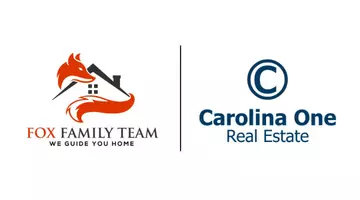Bought with Keller Williams Realty Charleston
$415,000
$415,000
For more information regarding the value of a property, please contact us for a free consultation.
3 Beds
2.5 Baths
2,098 SqFt
SOLD DATE : 06/11/2025
Key Details
Sold Price $415,000
Property Type Single Family Home
Sub Type Single Family Detached
Listing Status Sold
Purchase Type For Sale
Square Footage 2,098 sqft
Price per Sqft $197
Subdivision Deer Field Hall
MLS Listing ID 25011795
Sold Date 06/11/25
Bedrooms 3
Full Baths 2
Half Baths 1
Year Built 2014
Lot Size 5,662 Sqft
Acres 0.13
Property Sub-Type Single Family Detached
Property Description
Welcome to 5228 Fallow Fawns Road -- a delightful Lowcountry gem nestled in the peaceful Deerfield Hall community of Hollywood, SC! This charming home, built in 2014, offers over 2,000 square feet of beautifully maintained living space designed for easy, comfortable living plus lots of upgrades and versatility. You will notice care and detail from the fresh curb appeal. Step inside and you'll find a bright, open floor plan with three spacious bedrooms, two full bathrooms, a bonus front flex room and and a loft. A kitchen that's perfect for entertaining, featuring modern appliances and plenty of counter space and a new custom pantry. Natural light fills every corner, creating a warm, inviting atmosphere you'll love coming home to!The backyard is just the right size easy to maintain yet roomy enough for cookouts, playtime, or simply relaxing under the Carolina blue skies. There's even a two-car attached garage with epoxy floors for your convenience. Come see a well cared for home ready to move in today!
Location
State SC
County Charleston
Area 13 - West Of The Ashley Beyond Rantowles Creek
Rooms
Primary Bedroom Level Upper
Master Bedroom Upper Ceiling Fan(s), Garden Tub/Shower, Walk-In Closet(s)
Interior
Interior Features Ceiling - Smooth, Garden Tub/Shower, Walk-In Closet(s), Wet Bar, Ceiling Fan(s), Family, Entrance Foyer, Living/Dining Combo, Loft, Media, Office, Pantry, Separate Dining, Study
Heating Forced Air
Cooling Central Air
Flooring Carpet, Laminate
Window Features Window Treatments - Some
Laundry Electric Dryer Hookup, Washer Hookup, Laundry Room
Exterior
Parking Features 2 Car Garage, Attached
Garage Spaces 2.0
Fence Privacy, Fence - Wooden Enclosed
Roof Type Architectural
Porch Patio, Front Porch
Total Parking Spaces 2
Building
Lot Description 0 - .5 Acre, Level, Wooded
Story 2
Foundation Slab
Sewer Public Sewer
Water Public
Architectural Style Traditional
Level or Stories Two
Structure Type Stone Veneer,Vinyl Siding
New Construction No
Schools
Elementary Schools E.B. Ellington
Middle Schools Baptist Hill
High Schools Baptist Hill
Others
Acceptable Financing Any, Cash, Conventional, FHA, VA Loan
Listing Terms Any, Cash, Conventional, FHA, VA Loan
Financing Any,Cash,Conventional,FHA,VA Loan
Read Less Info
Want to know what your home might be worth? Contact us for a FREE valuation!

Our team is ready to help you sell your home for the highest possible price ASAP
567 Crowfield Blvd, Goose Creek, South Carolina, 29445, USA






