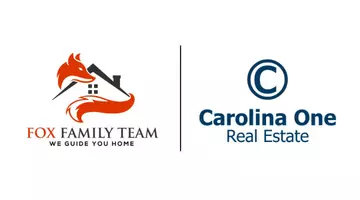Bought with Carolina One Real Estate
$459,000
$459,999
0.2%For more information regarding the value of a property, please contact us for a free consultation.
3 Beds
2 Baths
1,254 SqFt
SOLD DATE : 04/11/2025
Key Details
Sold Price $459,000
Property Type Single Family Home
Sub Type Single Family Detached
Listing Status Sold
Purchase Type For Sale
Square Footage 1,254 sqft
Price per Sqft $366
Subdivision Tremont
MLS Listing ID 25005377
Sold Date 04/11/25
Bedrooms 3
Full Baths 2
Year Built 2006
Lot Size 0.270 Acres
Acres 0.27
Property Sub-Type Single Family Detached
Property Description
Welcome to your charming home with a beautiful, large yard on Johns Island. Location is PRIME: walking distance to several restaurants and shops, 13 miles to both Kiawah and Folly, 8 miles to MUSC and downtown Charleston.This home offers comfortable living on a spacious 0.27-acre lot w/mature trees & garden. Enjoy an open living area, a well-equipped kitchen, and a private primary suite w/french doors opening to your large, screened-in porch. The beautiful yard provides plenty of space and includes a large, insulated shed. Located in a peaceful neighborhood at the end of a dead-end road, you'll love how close you are to Maybank with the peacefulness of a dead-end road.
Location
State SC
County Charleston
Area 23 - Johns Island
Rooms
Primary Bedroom Level Lower
Master Bedroom Lower Ceiling Fan(s), Outside Access, Walk-In Closet(s)
Interior
Interior Features Ceiling - Cathedral/Vaulted, Ceiling - Smooth, High Ceilings, Ceiling Fan(s), Eat-in Kitchen, Family, Formal Living, Entrance Foyer, Office, Pantry, Separate Dining, Utility
Heating Central, Electric
Cooling Central Air
Flooring Ceramic Tile, Laminate
Fireplaces Number 3
Fireplaces Type Bath, Bedroom, Dining Room, Living Room, Three, Two
Window Features Some Storm Wnd/Doors,Skylight(s)
Laundry Electric Dryer Hookup, Washer Hookup, Laundry Room
Exterior
Exterior Feature Rain Gutters
Garage Spaces 2.0
Fence Fence - Wooden Enclosed
Utilities Available Berkeley Elect Co-Op, John IS Water Co
Roof Type Architectural
Porch Covered, Screened
Total Parking Spaces 2
Building
Lot Description 0 - .5 Acre, Level
Story 1
Foundation Slab
Sewer Public Sewer
Water Public
Architectural Style Ranch, Traditional
Level or Stories One
Structure Type Vinyl Siding
New Construction No
Schools
Elementary Schools Angel Oak
Middle Schools Haut Gap
High Schools St. Johns
Others
Financing Any
Read Less Info
Want to know what your home might be worth? Contact us for a FREE valuation!

Our team is ready to help you sell your home for the highest possible price ASAP
567 Crowfield Blvd, Goose Creek, South Carolina, 29445, USA






