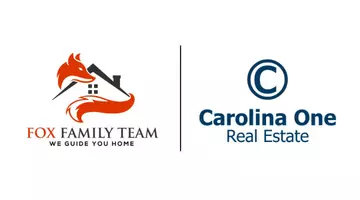Bought with Carolina One Real Estate
$410,450
$410,450
For more information regarding the value of a property, please contact us for a free consultation.
4 Beds
2.5 Baths
2,203 SqFt
SOLD DATE : 03/31/2025
Key Details
Sold Price $410,450
Property Type Single Family Home
Sub Type Single Family Detached
Listing Status Sold
Purchase Type For Sale
Square Footage 2,203 sqft
Price per Sqft $186
Subdivision Carolina Groves
MLS Listing ID 25008967
Sold Date 03/31/25
Bedrooms 4
Full Baths 2
Half Baths 1
Year Built 2024
Lot Size 9,147 Sqft
Acres 0.21
Property Sub-Type Single Family Detached
Property Description
Welcome to The Manning, a stunning home located in the serene and picturesque Carolina Groves, nestled in the heart of Monck's Corner. Surrounded by many wetlands and natural ponds, this idyllic community offers tranquility and beauty. Property Features: Bedrooms: 4 spacious bedrooms Bathrooms: 2 full bathrooms Master Suite: Conveniently located downstairs, featuring a luxurious walk-in closet through the master bath Guest Rooms: 3 large guest rooms situated upstairs Living Areas: An upstairs loft living area, perfect for relaxation or entertainment Kitchen: A chef's dream with a large kitchen island, ideal for cooking and social gatherings Garage: 2 car garage providing ample storage and parking.Community Amenities: " Resort-Style Amenities: Enjoy exclusive access to resort-style facilities "Playground: A safe and fun area for children to play " Community Fire Pit: Perfect for gatherings and enjoying the evenings outdoors
Don't miss the opportunity to make The Manning your home in the beautiful and serene Carolina Groves. Schedule a visit today and experience the perfect blend of nature and modern living.
Location
State SC
County Berkeley
Area 76 - Moncks Corner Above Oakley Rd
Rooms
Primary Bedroom Level Lower
Master Bedroom Lower
Interior
Interior Features Ceiling - Smooth, Kitchen Island, Walk-In Closet(s), Eat-in Kitchen, Family, Living/Dining Combo, Pantry
Heating Natural Gas
Cooling Central Air
Flooring Vinyl
Window Features Thermal Windows/Doors,ENERGY STAR Qualified Windows
Laundry Washer Hookup
Exterior
Garage Spaces 2.0
Roof Type Fiberglass
Porch Patio
Total Parking Spaces 2
Building
Lot Description 0 - .5 Acre, Wooded
Story 2
Foundation Slab
Sewer Public Sewer
Water Public
Architectural Style Traditional
Level or Stories Two
Structure Type Vinyl Siding
New Construction Yes
Schools
Elementary Schools Whitesville
Middle Schools Berkeley
High Schools Berkeley
Others
Financing Cash,Conventional,FHA,USDA Loan,VA Loan
Special Listing Condition 10 Yr Warranty
Read Less Info
Want to know what your home might be worth? Contact us for a FREE valuation!

Our team is ready to help you sell your home for the highest possible price ASAP
567 Crowfield Blvd, Goose Creek, South Carolina, 29445, USA






