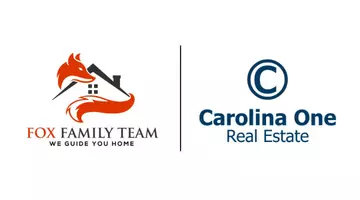Bought with HQ Real Estate LLC
$675,000
$680,000
0.7%For more information regarding the value of a property, please contact us for a free consultation.
4 Beds
3.5 Baths
2,784 SqFt
SOLD DATE : 03/28/2025
Key Details
Sold Price $675,000
Property Type Single Family Home
Sub Type Single Family Detached
Listing Status Sold
Purchase Type For Sale
Square Footage 2,784 sqft
Price per Sqft $242
Subdivision Nexton
MLS Listing ID 25004279
Sold Date 03/28/25
Bedrooms 4
Full Baths 3
Half Baths 1
Year Built 2018
Lot Size 6,534 Sqft
Acres 0.15
Property Sub-Type Single Family Detached
Property Description
Nexton's Brighton Park Village is easily the most desirable neighborhood in all three of the major master planned communities of Carnes Crossroads, Cane Bay and Nexton. BPV is truly what you're looking for when you think of ''accessibility'' and ''walkability''.. and this almost 2,800sf floor plan is the perfect space to call home in this wonderful neighborhood. Dual masters, one upstairs and one downstairs, both very spacious with sitting areas and huge closets. Downstairs has an open concept with eat in dining/breakfast area, kitchen island with seating, living room/great room and separate formal dining room. Directly off the great room is outdoor access for the very private screened in porch and patio for outdoor cooking and dining. The entire yard is fully fenced for pets,and children, with plenty of landscaping that makes the yard feel private and secluded. The spacious two car detached garage is pushed towards the street for a larger and more usable yard than most homes in the immediate area. Besides the two car garage, there's a paved pad for even more off street parking. The upstairs living area has an absolutely massive loft that can double as a game room/play area for children or most recently, a theatre room for the adults. Additionally, the upstairs has 3 bedrooms (including the upstairs master), a private office and two full bathrooms. Floor plan is extremely efficient and lives much larger than the listed square footage of 2,784sf. Prior to listing, this 2018 home was inspected and small repairs made to the very minor list of items identified by the inspector; this property is immediately ready for its new owner.
Location
State SC
County Berkeley
Area 74 - Summerville, Ladson, Berkeley Cty
Region Brighton Park Village
City Region Brighton Park Village
Rooms
Primary Bedroom Level Lower
Master Bedroom Lower Ceiling Fan(s), Sitting Room, Walk-In Closet(s)
Interior
Interior Features Ceiling - Smooth, High Ceilings, Kitchen Island, Walk-In Closet(s), Ceiling Fan(s), Bonus, Eat-in Kitchen, Family, Game, Great, Living/Dining Combo, Loft, In-Law Floorplan, Office, Pantry, Separate Dining
Heating Natural Gas
Cooling Central Air
Flooring Carpet, Ceramic Tile, Wood
Window Features Window Treatments,ENERGY STAR Qualified Windows
Laundry Washer Hookup, Laundry Room
Exterior
Exterior Feature Rain Gutters
Garage Spaces 2.0
Fence Privacy, Fence - Wooden Enclosed
Community Features Clubhouse, Dog Park, Park, Pool, Walk/Jog Trails
Utilities Available BCW & SA, Berkeley Elect Co-Op, Dominion Energy
Roof Type Architectural
Porch Patio, Front Porch, Screened
Total Parking Spaces 2
Building
Lot Description 0 - .5 Acre, Interior Lot, Level
Story 2
Foundation Raised Slab
Sewer Public Sewer
Water Public
Architectural Style Charleston Single, Traditional
Level or Stories Two
Structure Type Cement Siding
New Construction No
Schools
Elementary Schools Nexton Elementary
Middle Schools Carolyn Lewis
High Schools Cane Bay High School
Others
Financing Any,Cash,Conventional
Read Less Info
Want to know what your home might be worth? Contact us for a FREE valuation!

Our team is ready to help you sell your home for the highest possible price ASAP
567 Crowfield Blvd, Goose Creek, South Carolina, 29445, USA






