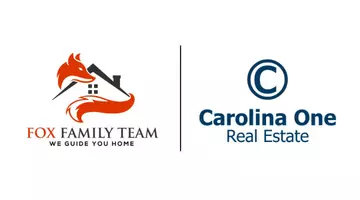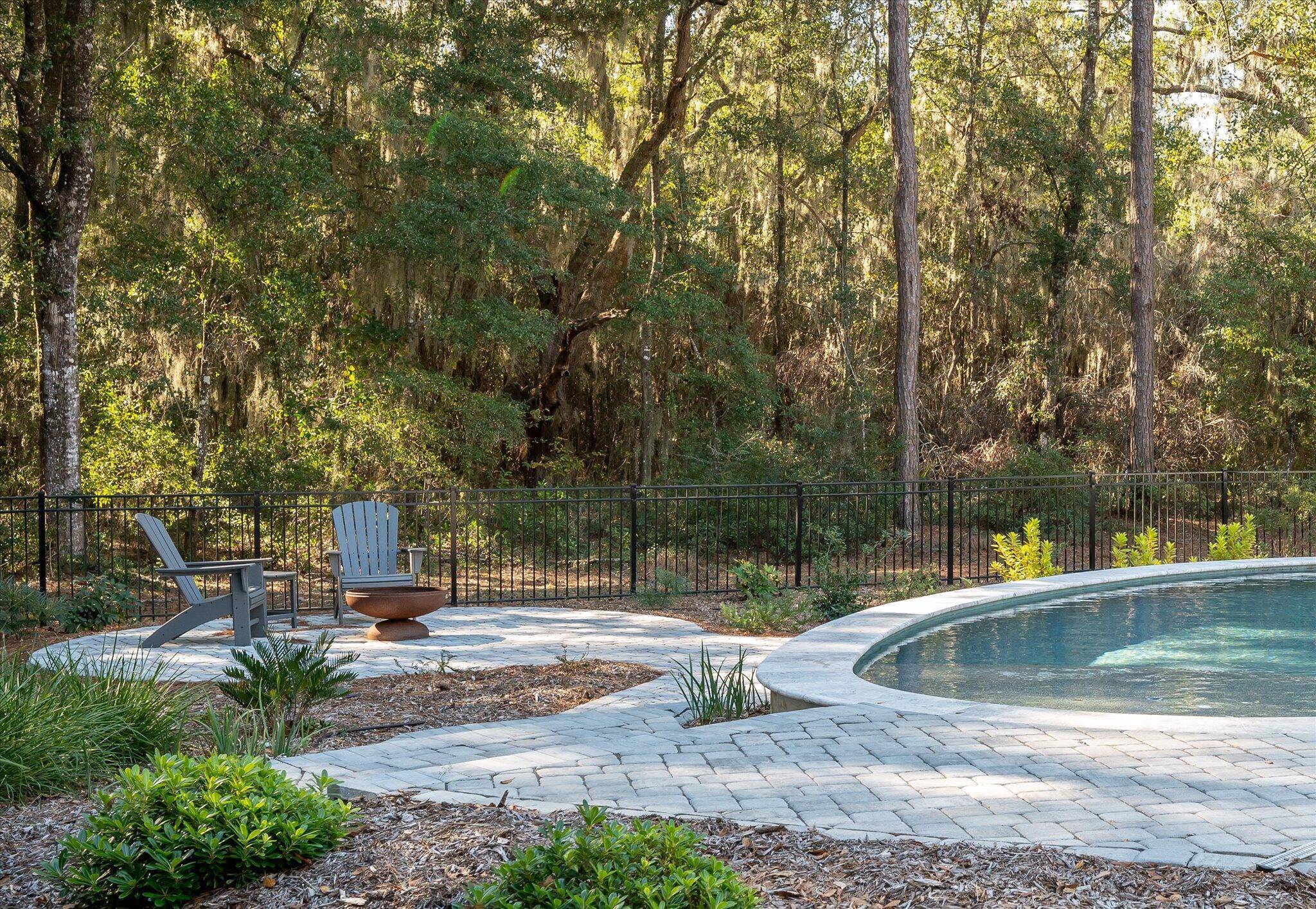Bought with Carolina One Real Estate
$1,538,000
$1,600,000
3.9%For more information regarding the value of a property, please contact us for a free consultation.
5 Beds
4.5 Baths
3,648 SqFt
SOLD DATE : 03/27/2025
Key Details
Sold Price $1,538,000
Property Type Single Family Home
Sub Type Single Family Detached
Listing Status Sold
Purchase Type For Sale
Square Footage 3,648 sqft
Price per Sqft $421
Subdivision Live Oaks Plantation
MLS Listing ID 25001119
Sold Date 03/27/25
Bedrooms 5
Full Baths 4
Half Baths 1
Year Built 2021
Lot Size 1.540 Acres
Acres 1.54
Property Sub-Type Single Family Detached
Property Description
Spectacular (nearly new) home with nearly 2 acres on a very private lot, with a sparkling in-ground, saltwater pool (heated and cooled). Almost 3000 sf is the first floor living level with the additional square footage comprised of a living suite, above the spacious 3 car garage (living suite presently used as a wellness and fitness room). Just steps away from the community deep-water dock on the Bohicket Creek. This home is also equipped with a 'full-home' back-up generator. Just a couple miles to Bohicket marina where you can buy a deepwater dock (or lease).
Location
State SC
County Charleston
Area 23 - Johns Island
Rooms
Primary Bedroom Level Lower
Master Bedroom Lower Ceiling Fan(s), Garden Tub/Shower, Multiple Closets
Interior
Interior Features Ceiling - Cathedral/Vaulted, High Ceilings, Garden Tub/Shower, Kitchen Island, Walk-In Closet(s), Ceiling Fan(s), Bonus, Eat-in Kitchen, Family, Formal Living, Entrance Foyer, Frog Attached, Great, Media, In-Law Floorplan, Office, Pantry, Separate Dining, Sun, Utility
Heating Central, Heat Pump
Cooling Central Air
Flooring Ceramic Tile, Stone, Wood
Fireplaces Type Family Room
Window Features Thermal Windows/Doors
Laundry Laundry Room
Exterior
Exterior Feature Dock - Shared
Garage Spaces 3.0
Fence Fence - Metal Enclosed
Pool In Ground
Community Features Walk/Jog Trails
Utilities Available Berkeley Elect Co-Op, John IS Water Co
Roof Type Metal
Porch Patio, Porch - Full Front
Total Parking Spaces 3
Private Pool true
Building
Lot Description 1 - 2 Acres, High, Wooded
Story 1
Foundation Crawl Space
Sewer Septic Tank
Water Public
Architectural Style Contemporary, Ranch
Level or Stories One
Structure Type Cement Siding
New Construction No
Schools
Elementary Schools Mt. Zion
Middle Schools Haut Gap
High Schools St. Johns
Others
Financing Any
Read Less Info
Want to know what your home might be worth? Contact us for a FREE valuation!

Our team is ready to help you sell your home for the highest possible price ASAP
567 Crowfield Blvd, Goose Creek, South Carolina, 29445, USA






