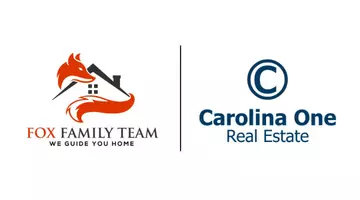Bought with Dunes Properties of Charleston Inc
$815,000
$850,000
4.1%For more information regarding the value of a property, please contact us for a free consultation.
4 Beds
3.5 Baths
2,461 SqFt
SOLD DATE : 03/26/2025
Key Details
Sold Price $815,000
Property Type Single Family Home
Sub Type Single Family Detached
Listing Status Sold
Purchase Type For Sale
Square Footage 2,461 sqft
Price per Sqft $331
Subdivision Rivertowne On The Wando
MLS Listing ID 25001325
Sold Date 03/26/25
Bedrooms 4
Full Baths 3
Half Baths 1
Year Built 2005
Lot Size 7,840 Sqft
Acres 0.18
Property Sub-Type Single Family Detached
Property Description
Charleston single style home offers a wonderful floor plan with primary bedroom downstairs and open living spaces. Hardwood floors and freshly painted interior lead you throughout the first floor. Primary is filled with natural light and includes ensuite bath with garden tub and walk in closet. Formal dining room connects with living room including gas fireplace and kitchen. Kitchen has bar seating, pantry, desk nook, and new appliances. Upstairs you'll find a large loft space, perfect for your bonus room. Spacious guest room with ensuite bath can serve as your upstairs primary. Two additional guest bedrooms share hall bath with duel vanity. Relax on the screened in porch and deck overlooking private fenced in backyard. Amenities include pool, playground, tennis and bball, and docks.
Location
State SC
County Charleston
Area 41 - Mt Pleasant N Of Iop Connector
Rooms
Primary Bedroom Level Lower
Master Bedroom Lower Ceiling Fan(s)
Interior
Interior Features Ceiling - Smooth, Garden Tub/Shower, Walk-In Closet(s), Ceiling Fan(s), Loft, Separate Dining
Heating Electric
Cooling Central Air
Flooring Carpet, Ceramic Tile, Wood
Fireplaces Number 1
Fireplaces Type Gas Log, Living Room, One
Exterior
Exterior Feature Balcony
Garage Spaces 2.0
Fence Fence - Wooden Enclosed
Community Features Park, Pool, Tennis Court(s)
Utilities Available Dominion Energy, Mt. P. W/S Comm
Roof Type Architectural
Porch Deck, Front Porch
Total Parking Spaces 2
Building
Story 2
Foundation Crawl Space
Sewer Public Sewer
Water Public
Architectural Style Charleston Single, Traditional
Level or Stories Two
Structure Type Cement Siding
New Construction No
Schools
Elementary Schools Jennie Moore
Middle Schools Laing
High Schools Wando
Others
Financing Cash,Conventional,FHA,VA Loan
Read Less Info
Want to know what your home might be worth? Contact us for a FREE valuation!

Our team is ready to help you sell your home for the highest possible price ASAP
567 Crowfield Blvd, Goose Creek, South Carolina, 29445, USA






