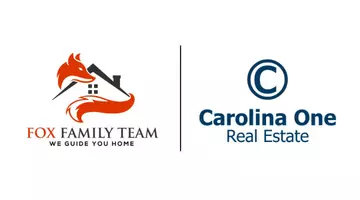Bought with Realty ONE Group Coastal
$430,000
$425,000
1.2%For more information regarding the value of a property, please contact us for a free consultation.
4 Beds
2.5 Baths
2,035 SqFt
SOLD DATE : 02/14/2025
Key Details
Sold Price $430,000
Property Type Single Family Home
Sub Type Single Family Detached
Listing Status Sold
Purchase Type For Sale
Square Footage 2,035 sqft
Price per Sqft $211
Subdivision Whitehall
MLS Listing ID 25000554
Sold Date 02/14/25
Bedrooms 4
Full Baths 2
Half Baths 1
Year Built 1995
Lot Size 10,890 Sqft
Acres 0.25
Property Sub-Type Single Family Detached
Property Description
Supercharge your buying power with $10,000 towards closing costs and interest rate buydown! This 4/2.5 is ready for a new owner in sought after Whitehall Plantation in DD2 schools. This house has a little bit of everything! Freshly painted throughout and new back patio doors in 22024, the owners have also added a gas line to the house for your gas stove in 2022! New HVAC in 2023, insulated garage doors in 2022 and the bathroom was remodeled and updated in 2021. Fully fenced back yard for privacy with a garden shed and fire pit area. Low HOA dues with access to great amenities- a short stop away from great restaurants and shopping and easy access to major artery roads and interstates. Close to several major employers right in the heart of the low country!
Location
State SC
County Dorchester
Area 61 - N. Chas/Summerville/Ladson-Dor
Region The Vineyard
City Region The Vineyard
Rooms
Primary Bedroom Level Upper
Master Bedroom Upper Ceiling Fan(s), Walk-In Closet(s)
Interior
Interior Features Ceiling - Cathedral/Vaulted, High Ceilings, Walk-In Closet(s), Ceiling Fan(s), Eat-in Kitchen, Family, Formal Living, Entrance Foyer, Separate Dining
Cooling Central Air
Flooring Ceramic Tile, Vinyl
Fireplaces Number 1
Fireplaces Type Family Room, One
Laundry Electric Dryer Hookup, Washer Hookup, Laundry Room
Exterior
Exterior Feature Lawn Irrigation
Garage Spaces 2.0
Fence Privacy
Community Features Pool, Trash, Walk/Jog Trails
Utilities Available AT&T, Charleston Water Service, Dominion Energy
Roof Type Asphalt
Porch Screened
Total Parking Spaces 2
Building
Lot Description 0 - .5 Acre, Level
Story 2
Foundation Slab
Sewer Public Sewer
Water Public
Architectural Style Traditional
Level or Stories Two
Structure Type Vinyl Siding
New Construction No
Schools
Elementary Schools Fort Dorchester
Middle Schools Oakbrook
High Schools Ft. Dorchester
Others
Financing Any,Cash,Conventional,FHA,VA Loan
Read Less Info
Want to know what your home might be worth? Contact us for a FREE valuation!

Our team is ready to help you sell your home for the highest possible price ASAP
567 Crowfield Blvd, Goose Creek, South Carolina, 29445, USA






