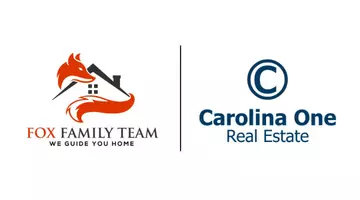Bought with EXP Realty LLC
$687,000
$700,000
1.9%For more information regarding the value of a property, please contact us for a free consultation.
4 Beds
2 Baths
1,707 SqFt
SOLD DATE : 02/06/2025
Key Details
Sold Price $687,000
Property Type Single Family Home
Sub Type Single Family Detached
Listing Status Sold
Purchase Type For Sale
Square Footage 1,707 sqft
Price per Sqft $402
Subdivision West Oak Forest
MLS Listing ID 24031343
Sold Date 02/06/25
Bedrooms 4
Full Baths 2
Year Built 1965
Lot Size 9,147 Sqft
Acres 0.21
Property Sub-Type Single Family Detached
Property Description
Welcome to this beautifully renovated ranch-style home, just minutes from the best that Charleston has to offer. This home offers 4 spacious bedrooms, 2 full bathrooms, and an open and light filled split floor plan, perfect for entertaining and everyday living. Set in a prime location, this home is walkable to the restaurants of Avondale, under 10 minutes to Downtown Charleston and half a mile to Whole Foods and Starbucks making it the perfect blend of convenience and tranquility. The location cannot be beat. 1349 Coosaw Rd is a true studs-out renovation, in which the sellers spared no expense in preserving the integrity of this home while enhancing its functionality. Brand new ductwork, electrical, windows, plumbing, A/C and newer roof will leave you with true peace of mind.The split floor plan of this home offers privacy and opportunity- turn the primary en suite into a light-filled office, added living space, or mother-in-law suite utilizing its private entrance for additional rental income.
Large private, fenced in yard.
Don't miss the opportunity to own this one-of-a-kind home. Come and experience the best of Charleston living!
Location
State SC
County Charleston
Area 11 - West Of The Ashley Inside I-526
Rooms
Primary Bedroom Level Lower
Master Bedroom Lower Ceiling Fan(s), Outside Access, Sitting Room
Interior
Interior Features Ceiling - Smooth, Kitchen Island, Eat-in Kitchen, Living/Dining Combo, In-Law Floorplan
Heating Natural Gas
Cooling Central Air
Flooring Luxury Vinyl Plank
Laundry Electric Dryer Hookup, Washer Hookup
Exterior
Parking Features 1 Car Garage, Off Street
Garage Spaces 1.0
Fence Fence - Wooden Enclosed
Utilities Available Carolina Water Service, Dominion Energy
Roof Type Architectural
Porch Patio
Total Parking Spaces 1
Building
Lot Description 0 - .5 Acre
Story 1
Foundation Crawl Space
Sewer Public Sewer
Water Public
Architectural Style Ranch
Level or Stories One
Structure Type Brick
New Construction No
Schools
Elementary Schools Stono Park
Middle Schools C E Williams
High Schools West Ashley
Others
Acceptable Financing Any
Listing Terms Any
Financing Any
Read Less Info
Want to know what your home might be worth? Contact us for a FREE valuation!

Our team is ready to help you sell your home for the highest possible price ASAP
567 Crowfield Blvd, Goose Creek, South Carolina, 29445, USA






