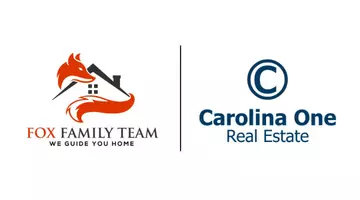Bought with RE/MAX Southern Shores
$430,000
$430,000
For more information regarding the value of a property, please contact us for a free consultation.
4 Beds
2.5 Baths
3,290 SqFt
SOLD DATE : 01/02/2024
Key Details
Sold Price $430,000
Property Type Single Family Home
Sub Type Single Family Detached
Listing Status Sold
Purchase Type For Sale
Square Footage 3,290 sqft
Price per Sqft $130
Subdivision Hickory Ridge
MLS Listing ID 23026515
Sold Date 01/02/24
Bedrooms 4
Full Baths 2
Half Baths 1
Year Built 2014
Lot Size 7,405 Sqft
Acres 0.17
Property Sub-Type Single Family Detached
Property Description
Close to Historic Summerville, the heart of shopping, dining, and entertainment. Hickory Ridge is just minutes to I-26, giving easy access for travel! This home is also located in the well sought after Dorchester II school district. The Murray 2 floor plan offers large rooms, tons of storage, loads of natural light and has a very spacious kitchen! There is a separate living room complete with a cozy gas fireplace, impressive formal dining room, open kitchen with granite topped island, family room, and there is an additional room which makes the perfect office or reading room! Upstairs you'll find a cozy common loft area in the middle of the four bedrooms, including the owner's suite with not one but TWO walk-in closets. The owner's bath is roomy with double vanities, separate soaking tub,shower with glass enclosure and a private water closet. A huge Jack'n'Jill bath separates two of the spacious bedrooms. This home shows beautiful real hardwood floors as well as ceramic flooring in the laundry and bathrooms, modern appliances, staggered cabinets and more!
Location
State SC
County Dorchester
Area 63 - Summerville/Ridgeville
Rooms
Primary Bedroom Level Upper
Master Bedroom Upper Ceiling Fan(s), Garden Tub/Shower, Multiple Closets, Walk-In Closet(s)
Interior
Interior Features Ceiling - Cathedral/Vaulted, High Ceilings, Garden Tub/Shower, Kitchen Island, Walk-In Closet(s), Bonus, Eat-in Kitchen, Family, Formal Living, Great, Loft, Media, Pantry, Separate Dining
Heating Heat Pump
Cooling Central Air
Flooring Ceramic Tile, Wood
Fireplaces Number 1
Fireplaces Type Gas Connection, Great Room, One
Window Features Some Thermal Wnd/Doors
Laundry Laundry Room
Exterior
Garage Spaces 2.0
Fence Privacy, Fence - Wooden Enclosed
Roof Type Asphalt
Porch Deck, Patio
Total Parking Spaces 2
Building
Lot Description 0 - .5 Acre
Story 2
Foundation Slab
Sewer Public Sewer
Water Public
Architectural Style Traditional
Level or Stories Two
Structure Type Brick Veneer
New Construction No
Schools
Elementary Schools Knightsville
Middle Schools Dubose
High Schools Summerville
Others
Financing Cash,Conventional,FHA,VA Loan
Read Less Info
Want to know what your home might be worth? Contact us for a FREE valuation!

Our team is ready to help you sell your home for the highest possible price ASAP
567 Crowfield Blvd, Goose Creek, South Carolina, 29445, USA






