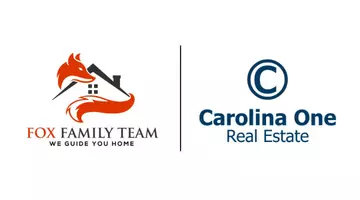Bought with Edisto Sales & Rentals Realty
$555,000
$549,900
0.9%For more information regarding the value of a property, please contact us for a free consultation.
6 Beds
4.5 Baths
3,567 SqFt
SOLD DATE : 08/28/2023
Key Details
Sold Price $555,000
Property Type Single Family Home
Sub Type Single Family Detached
Listing Status Sold
Purchase Type For Sale
Square Footage 3,567 sqft
Price per Sqft $155
Subdivision Summers Corner
MLS Listing ID 23015527
Sold Date 08/28/23
Bedrooms 6
Full Baths 4
Half Baths 1
Year Built 2020
Lot Size 6,534 Sqft
Acres 0.15
Property Sub-Type Single Family Detached
Property Description
Introducing the epitome of Southern Charm in Summers Corner. This stunning three-story masterpiece boasts quintessential southern front porches that exude elegance and grace. Built just a couple of years ago, this home is in like new condition and features an array of upgrades that surpass current new build offerings. With impeccable curb appeal and a wonderful price, it truly is the perfect dream home you've been searching for. This is your opportunity to own a piece of Southern luxury across from a beautiful green space in one of the most highly desired communities with planned state of the art amenities in the Summerville area. Be greeted at the front door with plentiful natural light and a sense of calm. Once inside you'll be delighted to find a flex/office space with sliding door forspace-saving privacy. Continue into the heart of the home and you'll pass the appealing formal dining space complete with upgraded luxurious wall panelling and great color pallet. Step into this open living area that embraces natural tones and floods with plentiful natural light. The focal point of the living room is a charming fireplace, perfect for cozy gatherings and seasonal decor changes. Enjoy your breakfast in the spacious main dining area, which offers views of the backyard. The fully remodeled kitchen is a chef's dream, featuring upgraded cabinets, top-of-the-line stainless steel appliances, and beautiful quartz countertops. Custom wood shelving adds a touch of elegance and compliments the unique porcelain tile backsplash. A wet bar/coffee bar provides convenience and functionality. With ample storage between cabinets and large pantry you'll never run out of space. This is truly a haven for those who appreciate both style and functionality in their home. Around the corner tucked behind the main living space is the MIL suite, complete with backyard views and private ensuite. Downstairs also boats several storage closets and powder room for convenience. On the second story, you'll find a functional, space-saving bedroom quarters including the Owner's Suite with is oversized and is perfect for unwinding after a long day. The closet is large, like you've been wanting and located just next to the spacious ensuite complete with luxurious tiled shower, ceramic tiled floors, and a dual vanity with cultured marble countertops. Down the hallway are three other large secondary bedrooms, one of which has private access to the second story wrap-around porch balcony. The laundry room is also located on this floor with a larger shared secondary bathroom complete with oversized vanity. Continue to the third floor to be wowed with a large bonus room, 6th bedroom and full bathroom. This space serves as a small basic apartment and is perfect for a guest room, second MIL suite or as a great flex/office space.
The backyard is a clean slate with some great starter upgrades including an oversized concrete patio, built in fire pit and seating. The yard is fully privacy fenced and an extra wooden accent wall has been added to provide additional privacy to the main living room off of the patio, while still allowing natural light in.
Summers Corner is a highly desired community and amenities are expanding to include even more. This beautiful home is within walking distance to the amenities providing exactly the lifestyle you are looking for. Located in highly desirable DD2 school district. Summers Corner is located centrally to historic land marks, shopping, growth, Volvo, military bases and so much more.
Location
State SC
County Dorchester
Area 63 - Summerville/Ridgeville
Region None
City Region None
Rooms
Primary Bedroom Level Upper
Master Bedroom Upper Ceiling Fan(s), Walk-In Closet(s)
Interior
Interior Features Ceiling - Smooth, High Ceilings, Kitchen Island, Walk-In Closet(s), Wet Bar, Ceiling Fan(s), Bonus, Eat-in Kitchen, Family, Entrance Foyer, Game, In-Law Floorplan, Office, Pantry, Separate Dining
Heating Natural Gas
Cooling Central Air
Flooring Ceramic Tile, Laminate
Fireplaces Number 1
Fireplaces Type Living Room, One
Window Features Window Treatments - Some
Laundry Laundry Room
Exterior
Exterior Feature Balcony
Parking Features 2 Car Garage, Attached, Garage Door Opener
Garage Spaces 2.0
Fence Privacy, Fence - Wooden Enclosed
Community Features Clubhouse, Other, Park, Pool, Trash, Walk/Jog Trails
Utilities Available Dominion Energy, Dorchester Cnty Water and Sewer Dept, Dorchester Cnty Water Auth
Roof Type Architectural
Porch Patio, Front Porch, Porch - Full Front, Wrap Around
Total Parking Spaces 2
Building
Lot Description 0 - .5 Acre, Level
Story 3
Foundation Slab
Sewer Public Sewer
Water Public
Architectural Style Charleston Single, Traditional
Level or Stories 3 Stories
Structure Type Vinyl Siding
New Construction No
Schools
Elementary Schools Sand Hill
Middle Schools Gregg
High Schools Ashley Ridge
Others
Acceptable Financing Relocation Property, Any, Cash, Conventional, FHA, VA Loan
Listing Terms Relocation Property, Any, Cash, Conventional, FHA, VA Loan
Financing Relocation Property, Any, Cash, Conventional, FHA, VA Loan
Read Less Info
Want to know what your home might be worth? Contact us for a FREE valuation!

Our team is ready to help you sell your home for the highest possible price ASAP
567 Crowfield Blvd, Goose Creek, South Carolina, 29445, USA






