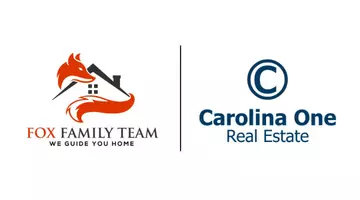Bought with Carolina One Real Estate
$440,000
$448,000
1.8%For more information regarding the value of a property, please contact us for a free consultation.
2 Beds
2 Baths
1,840 SqFt
SOLD DATE : 07/31/2023
Key Details
Sold Price $440,000
Property Type Single Family Home
Sub Type Single Family Detached
Listing Status Sold
Purchase Type For Sale
Square Footage 1,840 sqft
Price per Sqft $239
Subdivision Cane Bay Plantation
MLS Listing ID 23012902
Sold Date 07/31/23
Bedrooms 2
Full Baths 2
Year Built 2011
Property Sub-Type Single Family Detached
Property Description
Tucked away on a uniquely private lot, this Tifton Walk home overlooks a lagoon with lighted fountain from its backyard and sits adjacent to a large landscaped berm on one side. You'll have all the spaces you'll need - 2 bedrooms, 2 baths, a French door office, a screened-in porch and an oversized garage with a third bay. Tile floors extend through all living areas, the Owner's Suite, baths and laundry. The island kitchen includes antique white cabinets, granite countertops, Travertine tile backsplash, brand new KitchenAid gas range and microwave, recessed can lighting and a corner pantry. The open concept floor plan includes a large living room with added recessed can lighting and spacious dining area that has beautiful views of the lake through a newly installed picture window. Step...outside to the large screened-in porch with brick paver floors overlooking the tranquil lagoon. It's the perfect place to entertain or enjoy your morning coffee. Back inside, the Owner's bedroom has an ensuite bath with double sink vanity, a walk-in shower, and custom walk-in closet and linen closet. The second bedroom and a full bath are located off their own hallway, providing ample privacy to guests. A laundry room with upper cabinets, a folding counter and large storage closet completes the interior space. Don't miss the garage - a third bay gives you tons room for a workshop, golf cart parking or extra storage. Be part of the Charleston area's premier lifestyle community, Del Webb Cane Bay. With over 100 chartered clubs and a full calendar of events, you'll have many opportunities to meet new friends and neighbors and live your best retirement life!
Location
State SC
County Berkeley
Area 74 - Summerville, Ladson, Berkeley Cty
Region Del Webb
City Region Del Webb
Rooms
Primary Bedroom Level Lower
Master Bedroom Lower Ceiling Fan(s), Walk-In Closet(s)
Interior
Interior Features Ceiling - Smooth, High Ceilings, Kitchen Island, Walk-In Closet(s), Ceiling Fan(s), Eat-in Kitchen, Family, Entrance Foyer, Great, Office, Other (Use Remarks), Pantry, Study, Utility
Heating Natural Gas
Cooling Central Air
Flooring Ceramic Tile
Window Features Window Treatments - Some
Laundry Laundry Room
Exterior
Exterior Feature Lawn Irrigation
Parking Features 3 Car Garage, Attached, Other (Use Remarks), Garage Door Opener
Garage Spaces 3.0
Community Features Clubhouse, Dog Park, Fitness Center, Gated, Lawn Maint Incl, Park, Pool, Security, Tennis Court(s), Walk/Jog Trails
Utilities Available BCW & SA, Berkeley Elect Co-Op, Dominion Energy
Waterfront Description Lagoon, Pond Site
Roof Type Architectural
Accessibility Handicapped Equipped
Handicap Access Handicapped Equipped
Porch Front Porch, Porch - Full Front, Screened
Total Parking Spaces 3
Building
Story 1
Foundation Slab
Sewer Public Sewer
Water Public
Architectural Style Ranch, Traditional
Level or Stories One
Structure Type Vinyl Siding
New Construction No
Schools
Elementary Schools Cane Bay
Middle Schools Cane Bay
High Schools Cane Bay High School
Others
Acceptable Financing Cash, Conventional, FHA, VA Loan
Listing Terms Cash, Conventional, FHA, VA Loan
Financing Cash, Conventional, FHA, VA Loan
Special Listing Condition 55+ Community, Retirement
Read Less Info
Want to know what your home might be worth? Contact us for a FREE valuation!

Our team is ready to help you sell your home for the highest possible price ASAP
567 Crowfield Blvd, Goose Creek, South Carolina, 29445, USA






