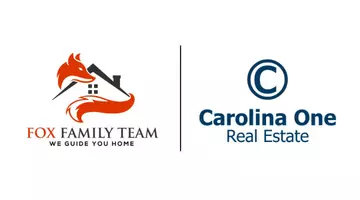Bought with Better Homes And Gardens Real Estate Palmetto
$258,000
$258,000
For more information regarding the value of a property, please contact us for a free consultation.
2 Beds
2 Baths
1,569 SqFt
SOLD DATE : 04/30/2021
Key Details
Sold Price $258,000
Property Type Single Family Home
Sub Type Single Family Detached
Listing Status Sold
Purchase Type For Sale
Square Footage 1,569 sqft
Price per Sqft $164
Subdivision Cane Bay Plantation
MLS Listing ID 21006562
Sold Date 04/30/21
Bedrooms 2
Full Baths 2
Year Built 2013
Property Sub-Type Single Family Detached
Property Description
This lovely one story home is located in Del Webb at Cane Bay Plantation. A 55+ community for Active Adults. The Gray Myst open floorplan with Sunroom features 2 bedrooms + office with library doors. The kitchen offers maple cabinetry, granite counter tops, stainless steel appliances including a refrigerator, a built-in desk and tile flooring. Hardwood floors extend through the living room, office and halls. The mast er bedroom is large with double doors leasing to master bath. Double vanity, easy step in shower with oversize walk-in closet. Sunroom is tile floors with double sliding doors leading to patio. This is a pond lot so the views of pond and fountain are very restful and cheerful. The two-car garage has a pull down attic access that leads up to a large storage area.The community amenities have been renovated! With over 100 chartered clubs, a 20,000 sf amenities center and its mature, beautifully manicured appearance
Location
State SC
County Berkeley
Area 74 - Summerville, Ladson, Berkeley Cty
Region Del Webb
City Region Del Webb
Interior
Interior Features Ceiling - Smooth, Eat-in Kitchen, Entrance Foyer, Living/Dining Combo, Pantry
Heating Heat Pump
Cooling Central Air
Flooring Ceramic Tile, Laminate
Window Features Window Treatments - Some
Laundry Dryer Connection, Laundry Room
Exterior
Parking Features 2 Car Garage, Attached, Garage Door Opener
Garage Spaces 2.0
Community Features Clubhouse, Fitness Center, Gated, Lawn Maint Incl, Pool, Tennis Court(s), Trash, Walk/Jog Trails
Utilities Available Berkeley Elect Co-Op
Waterfront Description Pond Site
Roof Type Fiberglass
Porch Front Porch
Total Parking Spaces 2
Building
Lot Description 0 - .5 Acre
Story 1
Foundation Slab
Sewer Public Sewer
Water Public
Architectural Style Traditional
Level or Stories One
Structure Type Vinyl Siding
New Construction No
Schools
Elementary Schools Cane Bay
Middle Schools Cane Bay
High Schools Cane Bay High School
Others
Acceptable Financing Lease Purchase, Cash, Conventional, FHA, VA Loan
Listing Terms Lease Purchase, Cash, Conventional, FHA, VA Loan
Financing Lease Purchase, Cash, Conventional, FHA, VA Loan
Special Listing Condition 55+ Community
Read Less Info
Want to know what your home might be worth? Contact us for a FREE valuation!

Our team is ready to help you sell your home for the highest possible price ASAP
567 Crowfield Blvd, Goose Creek, South Carolina, 29445, USA






