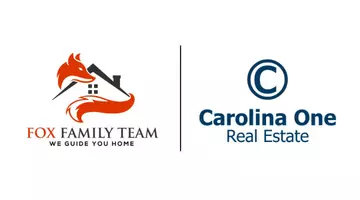Bought with Brand Name Real Estate
$457,000
$467,990
2.3%For more information regarding the value of a property, please contact us for a free consultation.
4 Beds
2.5 Baths
1,854 SqFt
SOLD DATE : 07/17/2023
Key Details
Sold Price $457,000
Property Type Single Family Home
Sub Type Single Family Detached
Listing Status Sold
Purchase Type For Sale
Square Footage 1,854 sqft
Price per Sqft $246
Subdivision Grand Oaks Plantation
MLS Listing ID 23010541
Sold Date 07/17/23
Bedrooms 4
Full Baths 2
Half Baths 1
Year Built 2003
Lot Size 9,147 Sqft
Acres 0.21
Property Sub-Type Single Family Detached
Property Description
Light and bright, cozy and comfortable.This well kept home is tucked away on a quiet and matured tree lined neighborhood. Open floorplan with a separated dining area. A traditional kitchen with lots cabinets and counter space. A real wood burning fireplace in the great room and a specious sun-room to relax and to enjoy coffee, tea or snacks. Newly painted interior, new microwave and dishwasher. Roof replaced in June of 2023, HVAC is only 1yr old, hardwood flooring throughout downstairs. Newly replaced flooring in both bathrooms upstairs.The bonus room is used as the 4th bedroom. It's a walking distance to the neighborhood pool and only a short bike ride to Bees Landing Rec Center with tennis courts, ball fields, dog park, Kids play park, picnic area and gym. Move-in ready. A Must See!
Location
State SC
County Charleston
Area 12 - West Of The Ashley Outside I-526
Rooms
Primary Bedroom Level Upper
Master Bedroom Upper Ceiling Fan(s), Garden Tub/Shower, Walk-In Closet(s)
Interior
Interior Features Ceiling - Blown, Garden Tub/Shower, Walk-In Closet(s), Ceiling Fan(s), Eat-in Kitchen, Great, Separate Dining, Sun
Heating Electric, Heat Pump
Cooling Central Air
Flooring Vinyl, Wood
Fireplaces Number 1
Fireplaces Type Great Room, One, Wood Burning
Window Features Some Thermal Wnd/Doors, Storm Window(s), Thermal Windows/Doors, Window Treatments - Some
Laundry Laundry Room
Exterior
Parking Features 2 Car Garage, Garage Door Opener
Garage Spaces 2.0
Community Features Clubhouse, Club Membership Available, Dog Park, Golf Course, Golf Membership Available, Park, Pool, Tennis Court(s), Trash, Walk/Jog Trails
Utilities Available Charleston Water Service, Dominion Energy
Roof Type Asphalt
Porch Porch - Full Front, Screened
Total Parking Spaces 2
Building
Lot Description 0 - .5 Acre, Interior Lot, Wooded
Story 2
Foundation Raised Slab, Slab
Sewer Public Sewer
Water Public
Architectural Style Traditional
Level or Stories Two
Structure Type Vinyl Siding
New Construction No
Schools
Elementary Schools Drayton Hall
Middle Schools C E Williams
High Schools West Ashley
Others
Acceptable Financing Any
Listing Terms Any
Financing Any
Read Less Info
Want to know what your home might be worth? Contact us for a FREE valuation!

Our team is ready to help you sell your home for the highest possible price ASAP
567 Crowfield Blvd, Goose Creek, South Carolina, 29445, USA






