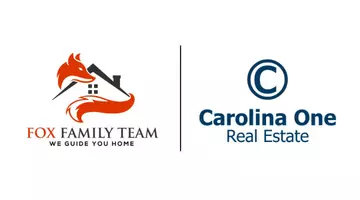Bought with Carolina One Real Estate
$525,000
$525,000
For more information regarding the value of a property, please contact us for a free consultation.
4 Beds
3.5 Baths
2,951 SqFt
SOLD DATE : 06/12/2023
Key Details
Sold Price $525,000
Property Type Single Family Home
Sub Type Single Family Detached
Listing Status Sold
Purchase Type For Sale
Square Footage 2,951 sqft
Price per Sqft $177
Subdivision Cane Bay Plantation
MLS Listing ID 23006038
Sold Date 06/12/23
Bedrooms 4
Full Baths 3
Half Baths 1
Year Built 2020
Lot Size 9,583 Sqft
Acres 0.22
Property Sub-Type Single Family Detached
Property Description
Luxury home located on a peaceful cul-de-sac w/ stunning wood floors, an open concept living space & wooded backyard. The first floor features engineered hardwood floors that flow throughout while board & batten wall accents add character. Natural light floods the living spaces through custom 8 ft glass doors. In the dream kitchen, you'll find quartz countertops, tile backsplash, farm sink, SS appliances including gas stove w/ vented hood & cabinet microwave. The master suite is tucked away in the back of the house & boasts a luxurious bath & large walk-in closet. Upstairs are 3 add'l bedrooms, 2 add'l bathrooms & loft along w/ an amazing playroom guaranteed to inspire creativity! Step outside onto your private oasis, which backs up to community space. Path to YMCA & trails nearby!
Location
State SC
County Berkeley
Area 74 - Summerville, Ladson, Berkeley Cty
Region The Hammocks
City Region The Hammocks
Interior
Interior Features Ceiling - Smooth, High Ceilings, Garden Tub/Shower, Kitchen Island, Walk-In Closet(s), Eat-in Kitchen, Family, Entrance Foyer, Living/Dining Combo, Loft, Office, Pantry, Study
Heating Natural Gas
Cooling Central Air
Flooring Ceramic Tile, Vinyl
Laundry Laundry Room
Exterior
Parking Features 2 Car Garage, Attached, Garage Door Opener
Garage Spaces 2.0
Community Features Park, Pool, Walk/Jog Trails
Roof Type Architectural
Porch Patio, Front Porch
Total Parking Spaces 2
Building
Lot Description 0 - .5 Acre, Cul-De-Sac, Wooded
Story 2
Foundation Slab
Sewer Public Sewer
Water Public
Architectural Style Traditional
Level or Stories Two
Structure Type Cement Plank
New Construction No
Schools
Elementary Schools Whitesville
Middle Schools Berkeley
High Schools Berkeley
Others
Acceptable Financing Any, Cash, Conventional, FHA, VA Loan
Listing Terms Any, Cash, Conventional, FHA, VA Loan
Financing Any, Cash, Conventional, FHA, VA Loan
Read Less Info
Want to know what your home might be worth? Contact us for a FREE valuation!

Our team is ready to help you sell your home for the highest possible price ASAP
567 Crowfield Blvd, Goose Creek, South Carolina, 29445, USA






