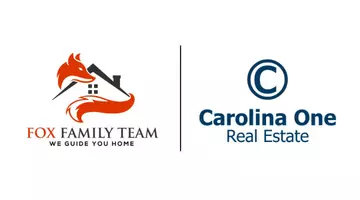Bought with The Litchfield Company Real Estate
$370,000
$364,990
1.4%For more information regarding the value of a property, please contact us for a free consultation.
5 Beds
2.5 Baths
2,920 SqFt
SOLD DATE : 05/12/2021
Key Details
Sold Price $370,000
Property Type Single Family Home
Sub Type Single Family Detached
Listing Status Sold
Purchase Type For Sale
Square Footage 2,920 sqft
Price per Sqft $126
Subdivision Cane Bay Plantation
MLS Listing ID 21007682
Sold Date 05/12/21
Bedrooms 5
Full Baths 2
Half Baths 1
Year Built 2016
Lot Size 7,405 Sqft
Acres 0.17
Property Sub-Type Single Family Detached
Property Description
Welcome Home! This five bedroom floor plan is located on a wooded lot and offers a turnkey move. As you enter through the front porch, you are greeted by wood floors and beautiful archways. The dining room or flex space is located on your left and leads you into the open concept living space. The kitchen offers granite countertops, stainless steel appliances, and a breakfast island that overlooks the family room. The eat in kitchen is highlighted by the bay window and doused with natural light. The first floor Owner's suite offers a shiplap accent wall, garden tub, and separate shower. Upstairs you can find a huge loft, four guest rooms and guest bathroom. Storage areas, fresh paint, and accent walls make for a wonderful family setting. Outback, you can enjoy the large wooded yard,extended patio and privacy fence. Lounge by the community pool or take a golf cart ride to Publix, Starbucks, shopping, dining, gas station, Cane Bay schools and more! Don't miss out on what lifestyle awaits you with this wonderful home in Sanctuary Cove of Cane Bay.
Location
State SC
County Berkeley
Area 74 - Summerville, Ladson, Berkeley Cty
Region Sanctuary Cove
City Region Sanctuary Cove
Rooms
Primary Bedroom Level Lower
Master Bedroom Lower Ceiling Fan(s), Garden Tub/Shower, Walk-In Closet(s)
Interior
Interior Features Ceiling - Smooth, High Ceilings, Garden Tub/Shower, Kitchen Island, Walk-In Closet(s), Ceiling Fan(s), Eat-in Kitchen, Family, Entrance Foyer, Living/Dining Combo, Loft, Pantry, Separate Dining
Heating Natural Gas
Cooling Central Air
Flooring Wood
Window Features Some Storm Wnd/Doors,Window Treatments - Some
Laundry Dryer Connection, Laundry Room
Exterior
Parking Features 2 Car Garage, Attached, Garage Door Opener
Garage Spaces 2.0
Fence Privacy, Fence - Wooden Enclosed
Community Features Park, Pool, Trash, Walk/Jog Trails
Utilities Available BCW & SA, Berkeley Elect Co-Op, Dominion Energy
Roof Type Fiberglass
Porch Patio, Front Porch
Total Parking Spaces 2
Building
Lot Description Wooded
Story 2
Foundation Slab
Sewer Public Sewer
Water Public
Architectural Style Traditional
Level or Stories Two
Structure Type Vinyl Siding
New Construction No
Schools
Elementary Schools Cane Bay
Middle Schools Cane Bay
High Schools Cane Bay High School
Others
Acceptable Financing Any, Cash, Conventional, FHA, VA Loan
Listing Terms Any, Cash, Conventional, FHA, VA Loan
Financing Any,Cash,Conventional,FHA,VA Loan
Special Listing Condition 10 Yr Warranty
Read Less Info
Want to know what your home might be worth? Contact us for a FREE valuation!

Our team is ready to help you sell your home for the highest possible price ASAP
567 Crowfield Blvd, Goose Creek, South Carolina, 29445, USA






