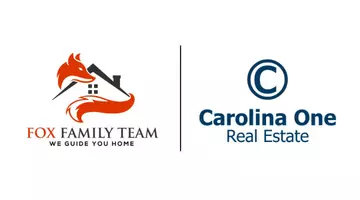Bought with The Cassina Group
$1,222,500
$1,250,000
2.2%For more information regarding the value of a property, please contact us for a free consultation.
4 Beds
3.5 Baths
3,040 SqFt
SOLD DATE : 04/26/2023
Key Details
Sold Price $1,222,500
Property Type Single Family Home
Sub Type Single Family Detached
Listing Status Sold
Purchase Type For Sale
Square Footage 3,040 sqft
Price per Sqft $402
Subdivision White Point
MLS Listing ID 22030667
Sold Date 04/26/23
Bedrooms 4
Full Baths 3
Half Baths 1
Year Built 1974
Lot Size 0.680 Acres
Acres 0.68
Property Sub-Type Single Family Detached
Property Description
Move-In ready! Amazing 4 bed, 3.5 bath, brick, traditional home on a TIDAL CREEK! This home is located in the desirable White Pointe Estates neighborhood and is only 10 minutes from downtown Charleston and 15 min. to the beach. You don't want to miss this opportunity! With gorgeous views of the tidal creek from all rooms on the back of the home, and a .68 acre lot with lush landscaping and massive trees, it is a peaceful, private oasis.The home has a nice flow from the foyer, which is flanked by a separate dining room on one side and a large living area on the other side that flows through to the family room and is open to the gourmet kitchen. The family room has a custom-built mantle and gas fireplace with sliding glass doors leading to the outdoor covered porch.Adding to the charm, the wood flooring in the family room has been tenderly restored from a historic building on nearby Sullivan's Island.
The Chef's gourmet kitchen has been updated with tons of cabinetry with pull out shelving, an island with a secondary sink and instant hot water dispenser, high end appliances, such as a Capital 5 burner gas cooktop, Viking microwave and warming drawer, Liebherr stainless built-in refrigerator, and Bosch dishwasher. Granite countertops and LED undermount lighting have also been added. The walk-in pantry is fabulous with tons of shelving for cookware display and supplies. Completing the first floor is also a laundry room and powder room. The home has detailed crown molding and hardwood flooring throughout and no carpet.
Upstairs is the primary suite with a vaulted ceiling and views of the creek. The primary bath has been updated over the years with new tile and a doorless entry shower. On the other end of the back of the home, is another large bedroom with a vaulted ceiling, skylight and views of the creek. There are 2 additional large guest rooms, and 2 more full baths.
If you enjoy entertaining, the outdoor space is incredible with a raised wooden walkway leading to a huge 24' x 28' ft. raised deck nestled among the trees overlooking the creek. In addition, there is an oversized patio as well.
This home has been lovingly maintained by the owners. The roof was replaced in 2020, and one HVAC in 2019. The windows have been replaced to Hurricane Impact and have a triple lifetime warranty which conveys to the next owner. There is also a water collection system and a lawn well. This is a great home, in a great neighborhood, in a great location!
Location
State SC
County Charleston
Area 21 - James Island
Rooms
Primary Bedroom Level Upper
Master Bedroom Upper Ceiling Fan(s)
Interior
Interior Features Beamed Ceilings, Ceiling - Cathedral/Vaulted, High Ceilings, Eat-in Kitchen, Family, Formal Living, Entrance Foyer, Frog Attached, Pantry, Separate Dining
Heating Heat Pump
Cooling Central Air
Flooring Ceramic Tile, Wood
Fireplaces Number 1
Fireplaces Type Family Room, Gas Log, One
Window Features Thermal Windows/Doors, Skylight(s)
Laundry Laundry Room
Exterior
Exterior Feature Lawn Irrigation, Lawn Well
Garage Spaces 2.0
Fence Fence - Wooden Enclosed
Community Features Trash
Utilities Available Charleston Water Service, Dominion Energy, James IS PSD
Waterfront Description Tidal Creek
Roof Type Architectural
Porch Deck, Patio, Front Porch
Total Parking Spaces 2
Building
Lot Description .5 - 1 Acre
Story 2
Foundation Crawl Space
Sewer Public Sewer
Water Public
Architectural Style Traditional
Level or Stories Two
Structure Type Brick
New Construction No
Schools
Elementary Schools Harbor View
Middle Schools Camp Road
High Schools James Island Charter
Others
Financing Any, Cash, Conventional
Special Listing Condition Flood Insurance
Read Less Info
Want to know what your home might be worth? Contact us for a FREE valuation!

Our team is ready to help you sell your home for the highest possible price ASAP
567 Crowfield Blvd, Goose Creek, South Carolina, 29445, USA






