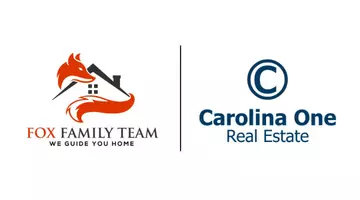Bought with Carolina One Real Estate
$425,000
$425,000
For more information regarding the value of a property, please contact us for a free consultation.
5 Beds
3 Baths
4,166 SqFt
SOLD DATE : 02/24/2021
Key Details
Sold Price $425,000
Property Type Single Family Home
Sub Type Single Family Detached
Listing Status Sold
Purchase Type For Sale
Square Footage 4,166 sqft
Price per Sqft $102
Subdivision Cane Bay Plantation
MLS Listing ID 21002066
Sold Date 02/24/21
Bedrooms 5
Full Baths 3
Year Built 2017
Lot Size 10,454 Sqft
Acres 0.24
Property Sub-Type Single Family Detached
Property Description
**Better than new build.** This five-bedroom, three-bath home with over 4,000 square feet of functional space located on a great homesite! This beautiful floor plan opens into an arched formal living and dining room with a butler's pantry. The modern kitchen is beautiful with stainless steel appliances, island, bar area and staggered-height cabinets. The living room has a cozy corner fireplace. Hardwood floors flow throughout the main level! A guest suite located on the main floor. Upstairs, you will find the master suite with separate vanities, his and her closets, dressing area with mirrors and separate garden tub and shower! The three secondary bedrooms are all large and feature walk-in closets. The loft and laundry are also located upstairs. Extended patio with fenced in backyard.
Location
State SC
County Berkeley
Area 74 - Summerville, Ladson, Berkeley Cty
Rooms
Primary Bedroom Level Upper
Master Bedroom Upper Ceiling Fan(s), Garden Tub/Shower, Multiple Closets, Sitting Room, Walk-In Closet(s)
Interior
Interior Features Ceiling - Smooth, Tray Ceiling(s), High Ceilings, Garden Tub/Shower, Kitchen Island, Walk-In Closet(s), Ceiling Fan(s), Bonus, Eat-in Kitchen, Family, Formal Living, In-Law Floorplan, Office, Pantry, Separate Dining, Sun
Heating Electric
Cooling Central Air
Flooring Wood
Window Features Some Storm Wnd/Doors, Storm Window(s), Window Treatments
Laundry Dryer Connection, Laundry Room
Exterior
Parking Features 2 Car Garage, Garage Door Opener
Garage Spaces 2.0
Fence Fence - Wooden Enclosed
Community Features Clubhouse, Park, Pool, Tennis Court(s), Trash, Walk/Jog Trails
Utilities Available BCW & SA, Berkeley Elect Co-Op, Dominion Energy
Roof Type Fiberglass
Porch Patio
Total Parking Spaces 2
Building
Lot Description 0 - .5 Acre
Story 2
Foundation Slab
Sewer Private Sewer, Public Sewer
Architectural Style Traditional
Level or Stories Two
Structure Type Brick Veneer, Vinyl Siding
New Construction No
Schools
Elementary Schools Cane Bay
Middle Schools Cane Bay
High Schools Cane Bay High School
Others
Acceptable Financing Cash, Conventional, FHA, VA Loan
Listing Terms Cash, Conventional, FHA, VA Loan
Financing Cash, Conventional, FHA, VA Loan
Read Less Info
Want to know what your home might be worth? Contact us for a FREE valuation!

Our team is ready to help you sell your home for the highest possible price ASAP
567 Crowfield Blvd, Goose Creek, South Carolina, 29445, USA






