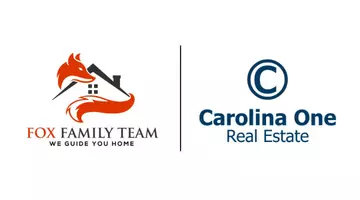Bought with Carolina One Real Estate
$304,900
$304,900
For more information regarding the value of a property, please contact us for a free consultation.
3 Beds
2 Baths
2,000 SqFt
SOLD DATE : 02/09/2023
Key Details
Sold Price $304,900
Property Type Single Family Home
Sub Type Single Family Detached
Listing Status Sold
Purchase Type For Sale
Square Footage 2,000 sqft
Price per Sqft $152
Subdivision Chapel Creek Plantation
MLS Listing ID 22024478
Sold Date 02/09/23
Bedrooms 3
Full Baths 2
Year Built 2022
Lot Size 0.280 Acres
Acres 0.28
Property Sub-Type Single Family Detached
Property Description
MOVE IN READY!! Peacefully situated in the heart of Santee National Golf Club, you'll walk in the front door to find inviting arched entries & wide plank flooring. Stainless appliances pop against white shaker cabinetry and desirable quartz countertops with an island opens to dining /living space. Cozy gas fireplace creates focal for the sunlit living room that leads to inviting back patio. Owner's suite, situated in the back home, comes complete w/ spa style en suite featuring garden tub, stand up shower & expansive walk-in closet connected to laundry room. Versatile flex space is tucked away for privacy. Two additional bedrooms located at front offer full bath between.
Location
State SC
County Orangeburg
Area 84 - Org - Lake Marion Area
Region None
City Region None
Rooms
Primary Bedroom Level Lower
Master Bedroom Lower Ceiling Fan(s), Garden Tub/Shower, Walk-In Closet(s)
Interior
Interior Features Ceiling - Smooth, Tray Ceiling(s), High Ceilings, Garden Tub/Shower, Kitchen Island, Walk-In Closet(s), Ceiling Fan(s), Eat-in Kitchen, Family, Entrance Foyer, Living/Dining Combo, Loft, Office
Heating Electric, Heat Pump
Cooling Central Air
Flooring Ceramic Tile, Laminate
Fireplaces Number 1
Fireplaces Type Gas Log, Living Room, One
Laundry Electric Dryer Hookup, Washer Hookup, Laundry Room
Exterior
Garage Spaces 2.0
Community Features Golf Membership Available
Roof Type Architectural,Fiberglass
Porch Patio
Total Parking Spaces 2
Building
Lot Description 0 - .5 Acre, Cul-De-Sac, On Golf Course
Story 1
Foundation Slab
Sewer Public Sewer
Water Public
Architectural Style Ranch
Level or Stories One
Structure Type Cement Plank
New Construction Yes
Schools
Elementary Schools Elloree
Middle Schools Elloree Middle
High Schools Lake Marion High School And Technology Center
Others
Financing Cash,Conventional,FHA,VA Loan
Special Listing Condition 10 Yr Warranty
Read Less Info
Want to know what your home might be worth? Contact us for a FREE valuation!

Our team is ready to help you sell your home for the highest possible price ASAP
567 Crowfield Blvd, Goose Creek, South Carolina, 29445, USA






