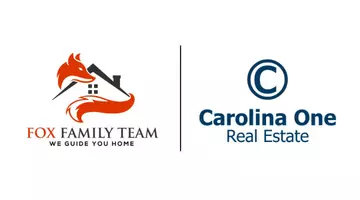Bought with Realty ONE Group Coastal
$570,000
$550,000
3.6%For more information regarding the value of a property, please contact us for a free consultation.
4 Beds
4.5 Baths
3,275 SqFt
SOLD DATE : 04/06/2022
Key Details
Sold Price $570,000
Property Type Single Family Home
Sub Type Single Family Detached
Listing Status Sold
Purchase Type For Sale
Square Footage 3,275 sqft
Price per Sqft $174
Subdivision Berkeley Country Club
MLS Listing ID 22005881
Sold Date 04/06/22
Bedrooms 4
Full Baths 4
Half Baths 1
Year Built 1997
Lot Size 0.500 Acres
Acres 0.5
Property Sub-Type Single Family Detached
Property Description
Welcome to 1105 Bruton Blvd in the Berkeley Country Club neighborhood. This handsome 2-story brick home has an inviting front porch, large screened back porch, plus a wonderful deck in the private, fenced backyard. Inside you will find this home has stunning features in every room. The foyer boasts an open staircase with pickets & rails and the catwalk on the second story which includes the secondary spacious Master bedroom suite plus 2 guest bedrooms with a shared bathroom. On the main floor, you'll discover the lovely formal dining room, an open Great room with woodburning fireplace and beautiful custom oak kitchen. Tucked away on the main floor is the wonderful Master suite, complete with its own access to the back porch. This suite is spacious enough for a sitting area,multiple closets and a spa-like bathroom complete with Jacuzzi tub, separate shower, and dual vanity. Up the secondary stairway, you will find the flex space over the garage is another suite - this space could be used as a 3rd Master bedroom, family room, homeschool room, etc. Additionally, this home is located on the Berkeley Country Golf Course! $2,500 credit available toward buyer's closing costs and prepaids with acceptable offer and use of preferred lender.
Location
State SC
County Berkeley
Area 76 - Moncks Corner Above Oakley Rd
Rooms
Primary Bedroom Level Lower, Upper
Master Bedroom Lower, Upper Ceiling Fan(s), Dual Masters, Garden Tub/Shower, Multiple Closets, Outside Access, Sitting Room, Walk-In Closet(s)
Interior
Interior Features Ceiling Fan(s), Eat-in Kitchen, Entrance Foyer, Frog Attached, Great, In-Law Floorplan, Pantry, Separate Dining, Utility
Heating Forced Air, Heat Pump
Cooling Central Air
Flooring Ceramic Tile, Wood
Fireplaces Number 1
Fireplaces Type Great Room, One, Wood Burning
Laundry Laundry Room
Exterior
Exterior Feature Lawn Irrigation
Parking Features 1 Car Garage, 1.5 Car Garage, 2 Car Garage, Attached, Off Street, Garage Door Opener
Garage Spaces 4.5
Fence Fence - Metal Enclosed
Community Features Golf Membership Available, Trash
Roof Type Architectural
Porch Patio, Porch - Full Front, Screened
Total Parking Spaces 4
Building
Lot Description .5 - 1 Acre, 0 - .5 Acre, On Golf Course
Story 2
Foundation Crawl Space
Sewer Public Sewer
Water Public
Architectural Style Traditional
Level or Stories Two
Structure Type Brick Veneer, Vinyl Siding
New Construction No
Schools
Elementary Schools Berkeley
Middle Schools Berkeley
High Schools Berkeley
Others
Acceptable Financing Any, Cash, Conventional, FHA, VA Loan
Listing Terms Any, Cash, Conventional, FHA, VA Loan
Financing Any, Cash, Conventional, FHA, VA Loan
Read Less Info
Want to know what your home might be worth? Contact us for a FREE valuation!

Our team is ready to help you sell your home for the highest possible price ASAP
567 Crowfield Blvd, Goose Creek, South Carolina, 29445, USA






