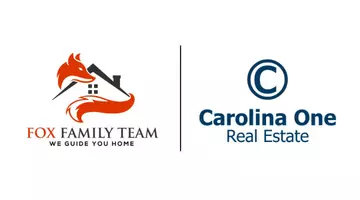Bought with Carolina One Real Estate
$455,000
$455,000
For more information regarding the value of a property, please contact us for a free consultation.
3 Beds
2 Baths
2,250 SqFt
SOLD DATE : 04/01/2022
Key Details
Sold Price $455,000
Property Type Single Family Home
Sub Type Single Family Detached
Listing Status Sold
Purchase Type For Sale
Square Footage 2,250 sqft
Price per Sqft $202
Subdivision Cane Bay Plantation
MLS Listing ID 22002097
Sold Date 04/01/22
Bedrooms 3
Full Baths 2
Year Built 2020
Lot Size 8,276 Sqft
Acres 0.19
Property Sub-Type Single Family Detached
Property Description
This Fabulous one story home has all the beauty & functionality you would want in a home and is less than a year old. The highly sought after Drayton floor plan. It has a 10 year builder warranty. The backyard has a lake view & is adjacent to the neighborhood pool. You can walk through your back yard to the club house! That screened porch will be your favorite spot to lounge. Flex space is can be used as a guest room (no closet) or a dining room.The Gourmet kitchen with stainless vent hood, granite countertop, gas cooktop & wide open to living area. check out the great herringbone custom tile in the kitchen. AND the great custom doors to the dining room! Owner installed Surround speakers in the ceiling in every room! You will love living here!
Location
State SC
County Berkeley
Area 74 - Summerville, Ladson, Berkeley Cty
Region West Lake
City Region West Lake
Rooms
Master Bedroom Ceiling Fan(s), Garden Tub/Shower, Multiple Closets, Walk-In Closet(s)
Interior
Interior Features Ceiling - Smooth, Tray Ceiling(s), High Ceilings, Garden Tub/Shower, Kitchen Island, Walk-In Closet(s), Eat-in Kitchen, Family, Entrance Foyer, Living/Dining Combo, Pantry, Separate Dining
Heating Forced Air, Natural Gas
Flooring Ceramic Tile, Laminate, Wood
Fireplaces Type Family Room, Gas Log
Window Features Thermal Windows/Doors, ENERGY STAR Qualified Windows
Laundry Dryer Connection, Laundry Room
Exterior
Garage Spaces 2.0
Community Features Bus Line, Clubhouse, Pool, Trash, Walk/Jog Trails
Roof Type Architectural
Porch Screened
Total Parking Spaces 2
Building
Lot Description .5 - 1 Acre, Interior Lot, Level
Story 1
Foundation Slab
Sewer Public Sewer
Water Public
Architectural Style Ranch, Traditional
Level or Stories One
Structure Type Cement Plank
New Construction No
Schools
Elementary Schools Cane Bay
Middle Schools Cane Bay
High Schools Cane Bay High School
Others
Financing Cash, Conventional, FHA, VA Loan
Special Listing Condition 10 Yr Warranty
Read Less Info
Want to know what your home might be worth? Contact us for a FREE valuation!

Our team is ready to help you sell your home for the highest possible price ASAP
567 Crowfield Blvd, Goose Creek, South Carolina, 29445, USA






