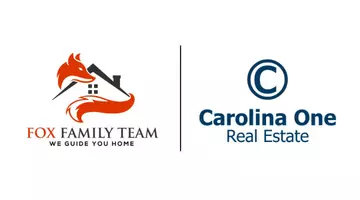Bought with The Elite Realty Group of SC, LLC
$296,460
$294,460
0.7%For more information regarding the value of a property, please contact us for a free consultation.
4 Beds
2.5 Baths
2,463 SqFt
SOLD DATE : 03/26/2021
Key Details
Sold Price $296,460
Property Type Single Family Home
Sub Type Single Family Detached
Listing Status Sold
Purchase Type For Sale
Square Footage 2,463 sqft
Price per Sqft $120
Subdivision Cane Bay Plantation
MLS Listing ID 20030388
Sold Date 03/26/21
Bedrooms 4
Full Baths 2
Half Baths 1
Year Built 2020
Lot Size 7,405 Sqft
Acres 0.17
Property Sub-Type Single Family Detached
Property Description
**JANUARY DELIVERY** Welcome home to Lindera Preserve. Nestled in Cane Bay Plantation and close to everything you will love living here. The community features a resort style amenity center complete with pool, playground and picnic pavilion. The second Amenity Center is in the planning stage and will begin construction soon. This affordable home is great for a growing family. This comes with four bedrooms upstairs and a large loft space perfect for movie time with the family or play area. The master is spacious with a huge closet and the bathroom includes an beautiful separate tub and shower with tile surround...also a double vanith. The downstairs kitchen has grey cabinets and White quartz counter tops, stainless gas appliances, and opens into the breakfast area and main living space. The Formal dining room is separate and is a great place for holiday dinners and parties Laminate floors downstairs opens the fell of this home....The foyer is large and has a space to add a drop zone for kid's backpacks and jackets
Location
State SC
County Berkeley
Area 74 - Summerville, Ladson, Berkeley Cty
Region Lindera Preserve
City Region Lindera Preserve
Rooms
Primary Bedroom Level Upper
Master Bedroom Upper Garden Tub/Shower, Walk-In Closet(s)
Interior
Interior Features Ceiling - Smooth, High Ceilings, Garden Tub/Shower, Kitchen Island, Walk-In Closet(s), Eat-in Kitchen, Family, Entrance Foyer, Loft, Pantry, Separate Dining
Heating Natural Gas
Cooling Central Air
Flooring Ceramic Tile, Laminate
Laundry Dryer Connection, Laundry Room
Exterior
Exterior Feature Balcony
Parking Features 2 Car Garage, Attached, Garage Door Opener
Garage Spaces 2.0
Community Features Park, Pool, Trash, Walk/Jog Trails
Utilities Available Berkeley Elect Co-Op, Dominion Energy
Roof Type Architectural
Porch Patio
Total Parking Spaces 2
Building
Lot Description 0 - .5 Acre, Level, Wooded
Story 2
Foundation Slab
Sewer Public Sewer
Water Public
Architectural Style Traditional
Level or Stories Two
Structure Type Vinyl Siding
New Construction Yes
Schools
Elementary Schools Whitesville
Middle Schools Berkeley
High Schools Berkeley
Others
Acceptable Financing Cash, Conventional, FHA, USDA Loan, VA Loan
Listing Terms Cash, Conventional, FHA, USDA Loan, VA Loan
Financing Cash, Conventional, FHA, USDA Loan, VA Loan
Special Listing Condition 10 Yr Warranty
Read Less Info
Want to know what your home might be worth? Contact us for a FREE valuation!

Our team is ready to help you sell your home for the highest possible price ASAP
567 Crowfield Blvd, Goose Creek, South Carolina, 29445, USA






