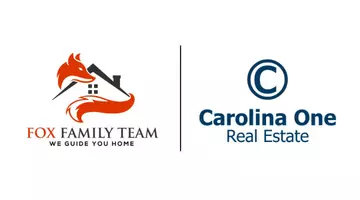Bought with Brand Name Real Estate
$437,874
$439,874
0.5%For more information regarding the value of a property, please contact us for a free consultation.
5 Beds
4 Baths
4,045 SqFt
SOLD DATE : 02/19/2021
Key Details
Sold Price $437,874
Property Type Single Family Home
Sub Type Single Family Detached
Listing Status Sold
Purchase Type For Sale
Square Footage 4,045 sqft
Price per Sqft $108
Subdivision Cane Bay Plantation
MLS Listing ID 20026821
Sold Date 02/19/21
Bedrooms 5
Full Baths 4
Year Built 2020
Lot Size 9,147 Sqft
Acres 0.21
Property Sub-Type Single Family Detached
Property Description
Looking for a big home, with space for the ENTIRE family? Well look no further. Welcome home to the Yates! The Yates is the largest floorplan offered in Saxony Lake. With over 4,000 sq ft, and a standard guest suite on the first floor, you can't go wrong with this one. When you first pull up to this home, you'll notice a full front porch which is great for that morning coffee or afternoon glass of lemonade. As you walk in the front door, the first thing you'll notice is the beautiful formal dining and study. This home offers a huge kitchen island, gourment kitchen and a family room that opens to the kitchen and breakfast area. Upstairs you will find 4 bedrooms, 3 full baths and a large loft area, perfect for entertaining. Don't miss out on one of the last opportunities to be in Saxony Lake
Location
State SC
County Berkeley
Area 74 - Summerville, Ladson, Berkeley Cty
Region Saxony Lake
City Region Saxony Lake
Rooms
Primary Bedroom Level Upper
Master Bedroom Upper Garden Tub/Shower, Multiple Closets, Sitting Room, Split, Walk-In Closet(s)
Interior
Interior Features Ceiling - Smooth, Tray Ceiling(s), High Ceilings, Garden Tub/Shower, Kitchen Island, Walk-In Closet(s), Bonus, Eat-in Kitchen, Family, Formal Living, Entrance Foyer, Game, Great, Loft, In-Law Floorplan, Office, Pantry, Separate Dining, Study, Utility
Heating Natural Gas
Cooling Central Air
Fireplaces Number 1
Fireplaces Type Family Room, One
Laundry Dryer Connection, Laundry Room
Exterior
Exterior Feature Lawn Irrigation
Parking Features 2 Car Garage
Garage Spaces 2.0
Community Features Park, Pool, Trash, Walk/Jog Trails
Porch Covered, Front Porch
Total Parking Spaces 2
Building
Lot Description 0 - .5 Acre
Story 2
Foundation Slab
Sewer Public Sewer
Water Public
Architectural Style Traditional
Level or Stories Two
Structure Type Vinyl Siding
New Construction Yes
Schools
Elementary Schools Cane Bay
Middle Schools Cane Bay
High Schools Cane Bay High School
Others
Acceptable Financing Any
Listing Terms Any
Financing Any
Special Listing Condition 10 Yr Warranty
Read Less Info
Want to know what your home might be worth? Contact us for a FREE valuation!

Our team is ready to help you sell your home for the highest possible price ASAP
567 Crowfield Blvd, Goose Creek, South Carolina, 29445, USA

