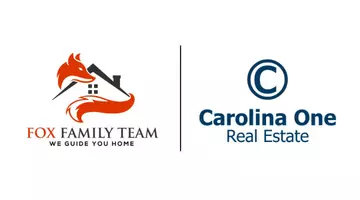Bought with LPT Realty, LLC
$326,900
$326,900
For more information regarding the value of a property, please contact us for a free consultation.
5 Beds
2.5 Baths
2,721 SqFt
SOLD DATE : 02/16/2021
Key Details
Sold Price $326,900
Property Type Single Family Home
Sub Type Single Family Detached
Listing Status Sold
Purchase Type For Sale
Square Footage 2,721 sqft
Price per Sqft $120
Subdivision Cane Bay Plantation
MLS Listing ID 20028295
Sold Date 02/16/21
Bedrooms 5
Full Baths 2
Half Baths 1
Year Built 2020
Lot Size 6,969 Sqft
Acres 0.16
Property Sub-Type Single Family Detached
Property Description
The Elle floorplan features an open living space and kitchen, first floor primary bedroom with a large walk-in closet, and a flex space for use of an office or formal dining room. The second floor features four secondary bedrooms, two full bathrooms, laundry room, and a substantial bonus living space. Cane Ridge is in a thriving location within the town of Summerville. This charming community offers homeowners access to world class amenities and is minutes from an impressive shopping center, K-12 schools, and the brand new family YMCA.
Location
State SC
County Berkeley
Area 74 - Summerville, Ladson, Berkeley Cty
Region Cane Ridge
City Region Cane Ridge
Rooms
Primary Bedroom Level Lower
Master Bedroom Lower Walk-In Closet(s)
Interior
Interior Features Ceiling - Smooth, High Ceilings, Kitchen Island, Walk-In Closet(s), Eat-in Kitchen, Entrance Foyer, Great, Living/Dining Combo, Loft, Pantry, Separate Dining
Heating Forced Air, Natural Gas
Cooling Central Air
Flooring Vinyl
Window Features Window Treatments
Laundry Dryer Connection, Laundry Room
Exterior
Parking Features 2 Car Garage, Attached, Garage Door Opener
Garage Spaces 2.0
Community Features Park, Pool, Trash, Walk/Jog Trails
Utilities Available BCW & SA, Berkeley Elect Co-Op, Dominion Energy
Roof Type Fiberglass
Porch Patio
Total Parking Spaces 2
Building
Lot Description 0 - .5 Acre
Story 2
Foundation Slab
Sewer Public Sewer
Water Public
Architectural Style Traditional
Level or Stories Two
Structure Type Vinyl Siding
New Construction Yes
Schools
Elementary Schools Whitesville
Middle Schools Berkeley
High Schools Berkeley
Others
Acceptable Financing Cash, Conventional, FHA, USDA Loan, VA Loan
Listing Terms Cash, Conventional, FHA, USDA Loan, VA Loan
Financing Cash,Conventional,FHA,USDA Loan,VA Loan
Special Listing Condition 10 Yr Warranty
Read Less Info
Want to know what your home might be worth? Contact us for a FREE valuation!

Our team is ready to help you sell your home for the highest possible price ASAP
567 Crowfield Blvd, Goose Creek, South Carolina, 29445, USA






