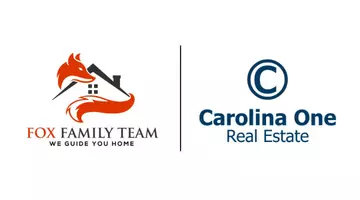Bought with Carolina One Real Estate
$440,000
$440,000
For more information regarding the value of a property, please contact us for a free consultation.
4 Beds
2.5 Baths
2,921 SqFt
SOLD DATE : 09/14/2023
Key Details
Sold Price $440,000
Property Type Single Family Home
Sub Type Single Family Detached
Listing Status Sold
Purchase Type For Sale
Square Footage 2,921 sqft
Price per Sqft $150
Subdivision Buckshire
MLS Listing ID 23017753
Sold Date 09/14/23
Bedrooms 4
Full Baths 2
Half Baths 1
Year Built 2018
Lot Size 0.360 Acres
Acres 0.36
Property Sub-Type Single Family Detached
Property Description
Best lot in the neighborhood! This 0.35 acre lot has a wooded buffer in the back, no house in front, and sits on a curve so the yard is huge! You will be amazed at all of the space in this home. The first floor has a study, separate dining, great room with living/eat in/kitchen, mud room, and powder room. The kitchen has modern grey cabinets, quartz counters, and all new appliances. All 4 of the bedrooms are on the 2nd floor separated by a loft, laundry room, and full bathroom. (The 2nd floor carpet is new) The primary suite has a French door entrance, ensuite with garden tub and frameless shower, and a huge walk-in closet. All toilets have been upgraded to high rise, self close.Then don't miss the 3rd floor bonus room with the cutest window seat! Also on the 3rd floor is a large walk-in attic storage closet. There are so many possibilities to build your own oasis with the huge fenced in back yard!
Location
State SC
County Charleston
Area 32 - N.Charleston, Summerville, Ladson, Outside I-526
Rooms
Primary Bedroom Level Upper
Master Bedroom Upper Ceiling Fan(s), Garden Tub/Shower, Walk-In Closet(s)
Interior
Interior Features Ceiling - Smooth, Garden Tub/Shower, Walk-In Closet(s), Ceiling Fan(s), Bonus, Eat-in Kitchen, Family, Entrance Foyer, Great, Loft, Pantry, Separate Dining, Study
Cooling Central Air
Window Features Window Treatments - Some
Laundry Laundry Room
Exterior
Parking Features 2 Car Garage, Attached, Garage Door Opener
Garage Spaces 2.0
Fence Fence - Wooden Enclosed
Community Features Pool, Trash
Utilities Available Dominion Energy
Roof Type Architectural
Porch Patio, Front Porch
Total Parking Spaces 2
Building
Lot Description 0 - .5 Acre, Wooded
Story 3
Foundation Slab
Sewer Public Sewer
Water Public
Architectural Style Traditional
Level or Stories 3 Stories
Structure Type Vinyl Siding
New Construction No
Schools
Elementary Schools Ladson
Middle Schools Deer Park
High Schools Stall
Others
Acceptable Financing Cash, Conventional, FHA, VA Loan
Listing Terms Cash, Conventional, FHA, VA Loan
Financing Cash, Conventional, FHA, VA Loan
Read Less Info
Want to know what your home might be worth? Contact us for a FREE valuation!

Our team is ready to help you sell your home for the highest possible price ASAP
567 Crowfield Blvd, Goose Creek, South Carolina, 29445, USA






