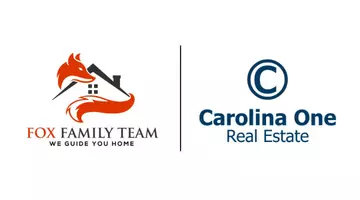3 Beds
2.5 Baths
1,025 SqFt
3 Beds
2.5 Baths
1,025 SqFt
Key Details
Property Type Single Family Home
Sub Type Single Family Detached
Listing Status Active
Purchase Type For Sale
Square Footage 1,025 sqft
Price per Sqft $584
Subdivision Westland
MLS Listing ID 25017333
Bedrooms 3
Full Baths 2
Half Baths 1
Year Built 1987
Lot Size 0.320 Acres
Acres 0.32
Property Sub-Type Single Family Detached
Property Description
Location
State SC
County Charleston
Area 12 - West Of The Ashley Outside I-526
Rooms
Master Bedroom Ceiling Fan(s)
Interior
Interior Features Ceiling - Smooth, Eat-in Kitchen, Formal Living, Separate Dining
Cooling Central Air
Flooring Wood
Fireplaces Number 1
Fireplaces Type Gas Connection, Living Room, One
Window Features Window Treatments - Some
Laundry Electric Dryer Hookup, Washer Hookup, Laundry Room
Exterior
Parking Features 2 Car Garage, Detached, Other
Garage Spaces 2.0
Fence Privacy, Vinyl
Pool In Ground
Community Features Pool
Utilities Available AT&T, Berkeley Elect Co-Op, Charleston Water Service
Roof Type Architectural
Porch Front Porch
Total Parking Spaces 2
Private Pool true
Building
Lot Description 0 - .5 Acre, Wooded
Story 1
Foundation Crawl Space
Sewer Public Sewer
Water Public, Well
Architectural Style Cottage
Level or Stories One, Other (Use Remarks)
Structure Type Cement Siding
New Construction No
Schools
Elementary Schools Oakland
Middle Schools C E Williams
High Schools West Ashley
Others
Acceptable Financing Any, Cash
Listing Terms Any, Cash
Financing Any,Cash
567 Crowfield Blvd, Goose Creek, South Carolina, 29445, USA






