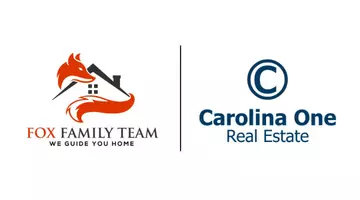4 Beds
2.5 Baths
2,821 SqFt
4 Beds
2.5 Baths
2,821 SqFt
Key Details
Property Type Single Family Home
Sub Type Single Family Detached
Listing Status Active
Purchase Type For Sale
Square Footage 2,821 sqft
Price per Sqft $141
Subdivision Highwoods Plantation
MLS Listing ID 25014257
Bedrooms 4
Full Baths 2
Half Baths 1
Year Built 2008
Lot Size 7,840 Sqft
Acres 0.18
Property Sub-Type Single Family Detached
Property Description
From the kitchen, step into the inviting family room, which connects directly to the sunroom and backyard. The sunroom is a peaceful retreat, ideal for enjoying views of the outdoors in comfort. It leads to a spacious patio and a large, fenced-in backyard enclosed by a six-foot privacy fence. A true haven for nature lovers, the backyard is a birdwatcher's paradise, with over 20 bird species spotted right from the comfort of home. Thoughtfully placed built-in bird feeders enhance the experience, bringing the beauty of wildlife right to your doorstep.
Upstairs, the primary bedroom serves as a private haven with its tray ceiling, walk-in closet, and an en suite bath featuring a dual sink vanity and a large step-in shower. Two additional generously-sized bedrooms, a versatile bonus room that can serve as a fourth bedroom, a full bathroom, and a conveniently located laundry room complete the second floor. The home also includes a brand-new roof installed in 2024.
Ideally located just 5 miles from Historic Downtown Summerville, 7.1 miles from I-26, and 8 miles from the shops and dining of Nexton Square, this home blends peaceful living with convenient access to everything you need. Don't miss the opportunity to make it yours.
Some images have been virtually staged.
Location
State SC
County Dorchester
Area 63 - Summerville/Ridgeville
Rooms
Primary Bedroom Level Upper
Master Bedroom Upper Ceiling Fan(s), Multiple Closets, Walk-In Closet(s)
Interior
Interior Features Ceiling - Cathedral/Vaulted, Ceiling - Smooth, Tray Ceiling(s), Kitchen Island, Walk-In Closet(s), Ceiling Fan(s), Bonus, Eat-in Kitchen, Family, Entrance Foyer, Pantry, Separate Dining, Sun
Heating Central
Cooling Central Air
Flooring Carpet, Ceramic Tile, Laminate
Laundry Laundry Room
Exterior
Garage Spaces 2.0
Fence Privacy
Roof Type Asphalt
Porch Patio, Front Porch
Total Parking Spaces 2
Building
Lot Description 0 - .5 Acre, Interior Lot
Story 2
Foundation Slab
Sewer Public Sewer
Water Public
Architectural Style Traditional
Level or Stories Two
New Construction No
Schools
Elementary Schools Beech Hill
Middle Schools Gregg
High Schools Summerville
Others
Financing Any
567 Crowfield Blvd, Goose Creek, South Carolina, 29445, USA






