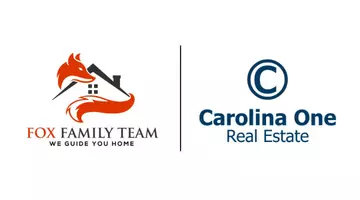3 Beds
3.5 Baths
2,550 SqFt
3 Beds
3.5 Baths
2,550 SqFt
Key Details
Property Type Single Family Home
Sub Type Single Family Detached
Listing Status Active
Purchase Type For Sale
Square Footage 2,550 sqft
Price per Sqft $332
Subdivision Nexton
MLS Listing ID 25013504
Bedrooms 3
Full Baths 3
Half Baths 1
Year Built 2021
Lot Size 7,405 Sqft
Acres 0.17
Property Sub-Type Single Family Detached
Property Description
The open concept living area features a spacious living room area with a gas log fire place, a dining area, and a beautiful kitchen. The kitchen features an island with room to sit around, gas cook top, plenty of cabinets for storage, and a spacious pantry.
Off of the living area is a large screen porch and access to your garage, and backyard. The backyard is fenced, perfect for pets or keeping little ones from wondering off. Also in the backyard is a spacious and well thought out Casita/guest house. The Casita, has a living area with kitchenette, currently being used as an office, a bedroom, and a full bath. The Casita makes this home a 4 bedroom 4.5 bath home.
Back in side, and upstairs, you will find a large loft which is perfect for an office, playroom, or media room. Down the hall is the laundry room, a full bath, and two large bedrooms. One of the bedrooms has its own bathroom, perfect for guests.
This lovely home has a full front porch, perfect for sitting with friends or relaxing after a hard days work. Check this home out today before it's SOLD!!!
Location
State SC
County Berkeley
Area 74 - Summerville, Ladson, Berkeley Cty
Rooms
Primary Bedroom Level Lower
Master Bedroom Lower Walk-In Closet(s)
Interior
Interior Features Ceiling - Cathedral/Vaulted, Ceiling - Smooth, High Ceilings, Kitchen Island, Walk-In Closet(s), Eat-in Kitchen, Family, Formal Living, Living/Dining Combo, In-Law Floorplan, Office, Pantry
Heating Natural Gas
Flooring Carpet, Ceramic Tile, Wood
Fireplaces Number 1
Fireplaces Type Family Room, One
Window Features Some Thermal Wnd/Doors,Window Treatments - Some
Laundry Electric Dryer Hookup, Washer Hookup, Laundry Room
Exterior
Exterior Feature Rain Gutters
Garage Spaces 2.0
Community Features Clubhouse, Park, Pool, Walk/Jog Trails
Utilities Available BCW & SA, Berkeley Elect Co-Op
Roof Type Architectural
Porch Porch - Full Front, Screened
Total Parking Spaces 2
Building
Lot Description 0 - .5 Acre
Story 2
Sewer Public Sewer
Water Public
Architectural Style Craftsman
Level or Stories Two
Structure Type Cement Siding
New Construction No
Schools
Elementary Schools Nexton Elementary
Middle Schools Cane Bay
High Schools Cane Bay High School
Others
Financing Any,Cash,Conventional,FHA,VA Loan
567 Crowfield Blvd, Goose Creek, South Carolina, 29445, USA






