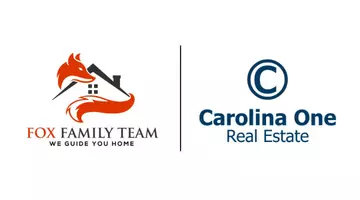3 Beds
2 Baths
1,836 SqFt
3 Beds
2 Baths
1,836 SqFt
Key Details
Property Type Single Family Home
Sub Type Single Family Detached
Listing Status Active
Purchase Type For Sale
Square Footage 1,836 sqft
Price per Sqft $353
Subdivision Ocean Neighbors
MLS Listing ID 25013126
Bedrooms 3
Full Baths 2
Year Built 2001
Lot Size 10,018 Sqft
Acres 0.23
Property Sub-Type Single Family Detached
Property Description
Location
State SC
County Charleston
Area 21 - James Island
Rooms
Primary Bedroom Level Lower
Master Bedroom Lower Walk-In Closet(s)
Interior
Interior Features Ceiling - Cathedral/Vaulted, Ceiling - Smooth, Tray Ceiling(s), Ceiling Fan(s), Eat-in Kitchen
Heating Electric, Forced Air, Heat Pump
Cooling Central Air
Flooring Carpet, Ceramic Tile, Wood
Fireplaces Number 1
Fireplaces Type Living Room, One
Laundry Electric Dryer Hookup, Washer Hookup
Exterior
Garage Spaces 2.0
Pool In Ground
Community Features Park
Utilities Available Charleston Water Service, Dominion Energy
Roof Type Asphalt
Porch Screened
Total Parking Spaces 2
Private Pool true
Building
Lot Description High, Interior Lot
Story 2
Foundation Crawl Space
Sewer Public Sewer
Water Public
Architectural Style Traditional
Level or Stories One
Structure Type Vinyl Siding
New Construction No
Schools
Elementary Schools James Island
Middle Schools Camp Road
High Schools James Island Charter
Others
Financing Cash,Conventional,FHA,VA Loan
567 Crowfield Blvd, Goose Creek, South Carolina, 29445, USA






