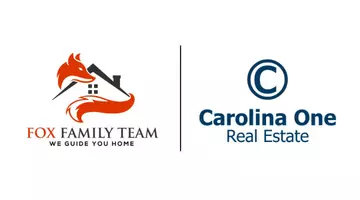4 Beds
4.5 Baths
3,206 SqFt
4 Beds
4.5 Baths
3,206 SqFt
Key Details
Property Type Single Family Home
Sub Type Single Family Detached
Listing Status Active
Purchase Type For Sale
Square Footage 3,206 sqft
Price per Sqft $982
Subdivision Wild Dunes
MLS Listing ID 25012958
Bedrooms 4
Full Baths 4
Half Baths 1
Year Built 2006
Lot Size 3,049 Sqft
Acres 0.07
Property Sub-Type Single Family Detached
Property Description
The gourmet kitchen is a chef's dream with white custom cabinetry, granite countertops, stainless steel appliances, a walk-in pantry with a second refrigerator, island cooktop, warming drawer, double ovens, beverage refrigerator, ice maker, and a breakfast bar with seating for four. A marble-topped wet bar adds to the home's entertaining appeal.
On the top level, the luxurious primary suite offers a serene retreat with two sets of French doors leading to a private porch overlooking the lake. The ensuite bath is outfitted with marble-topped vanities, marble floors, a soaking tub, and a glass-enclosed marble shower. Two spacious guest suites on this level include private marble baths and ample closet space.
The first floor features a fourth bedroom suite with dual closets, a full ensuite bath, and access to a small covered porch.
Outdoor living is just as impressive, with multiple decks and porches, a screened outdoor living area currently used as a game room, and a cozy fire pit area beside the lagoon. The layout offers generous gathering spaces while still maintaining privacy through well-separated bedroom suites.
Crafted by renowned builder Robert Haas Construction, the home showcases superior quality with long-leaf heart pine floors, solid 8-foot interior doors, intricate moldings, and architectural detail throughout.
This home is being offered fully furnished and is a fantastic opportunity as a primary residence, second home, or investment property with a strong rental history.
As part of the Ocean Point enclave, residents enjoy exclusive access to a private beach path, neighborhood pool, and hot tub. As part of the broader Wild Dunes community, amenities include:
Championship golf
Tennis and pickleball
Fine and casual dining
Miles of bike and walking trails
A full-service marina and spa
Easy access to Isle of Palms beach, restaurants, and marina
Location
State SC
County Charleston
Area 45 - Wild Dunes
Region Ocean Point
City Region Ocean Point
Rooms
Master Bedroom Multiple Closets, Walk-In Closet(s)
Interior
Interior Features Ceiling - Smooth, High Ceilings, Kitchen Island, Walk-In Closet(s), Wet Bar, Ceiling Fan(s), Eat-in Kitchen, Living/Dining Combo, Pantry
Heating Central, Heat Pump
Cooling Central Air
Flooring Ceramic Tile, Wood
Fireplaces Number 1
Fireplaces Type Living Room, One
Laundry Washer Hookup, Laundry Room
Exterior
Garage Spaces 2.0
Community Features Boat Ramp, Clubhouse, Club Membership Available, Dog Park, Elevators, Fitness Center, Gated, Golf Membership Available, Laundry, Marina, Pool, Security, Tennis Court(s), Trash, Walk/Jog Trails
Utilities Available Dominion Energy, IOP W/S Comm
Waterfront Description Beach Access,Lagoon
Roof Type Architectural
Porch Covered, Front Porch, Screened
Total Parking Spaces 2
Building
Lot Description 0 - .5 Acre, Cul-De-Sac, High, On Golf Course
Story 3
Foundation Raised
Sewer Public Sewer
Water Public
Architectural Style Charleston Single
Level or Stories 3 Stories
Structure Type Cement Siding
New Construction No
Schools
Elementary Schools Sullivans Island
Middle Schools Moultrie
High Schools Wando
Others
Financing Cash,Conventional
567 Crowfield Blvd, Goose Creek, South Carolina, 29445, USA






