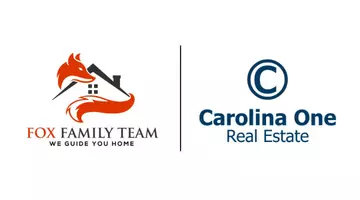4 Beds
3 Baths
3,260 SqFt
4 Beds
3 Baths
3,260 SqFt
Key Details
Property Type Single Family Home
Sub Type Single Family Detached
Listing Status Active
Purchase Type For Sale
Square Footage 3,260 sqft
Price per Sqft $324
Subdivision Park West
MLS Listing ID 25012267
Bedrooms 4
Full Baths 3
Year Built 2004
Lot Size 10,454 Sqft
Acres 0.24
Property Sub-Type Single Family Detached
Property Description
Lush Landscaped yard with wonderful wooded privacy.
Irrigation System for easy lawn maintenance
Plantation Shutters on front windows add charm and privacy
Termite Bond in place for added peace of mind
No Flood Insurance Required property is outside high-risk flood zone
LeafGuard Gutters Installed (2024)
Roof Replaced (2021)
New Trane HVAC Upstairs (2024) and Coil Replacement for Downstairs Unit (2024) for year-round comfort
Kitchen features a gas cooktop island.
Community Highlights (Park West):
Multiple pools, walking trails, tennis courts, and a clubhouse
Conveniently located near shopping, top-rated schools, and hospitals
Location
State SC
County Charleston
Area 41 - Mt Pleasant N Of Iop Connector
Region Wheatstone
City Region Wheatstone
Rooms
Primary Bedroom Level Lower
Master Bedroom Lower Ceiling Fan(s), Garden Tub/Shower, Outside Access, Walk-In Closet(s)
Interior
Interior Features Ceiling - Cathedral/Vaulted, Ceiling - Smooth, High Ceilings, Garden Tub/Shower, Kitchen Island, Walk-In Closet(s), Ceiling Fan(s), Eat-in Kitchen, Entrance Foyer, Frog Attached, Great, Office, Pantry, Separate Dining
Heating Heat Pump
Flooring Carpet, Ceramic Tile, Wood
Fireplaces Number 1
Fireplaces Type Great Room, One
Window Features Window Treatments
Laundry Electric Dryer Hookup, Washer Hookup, Laundry Room
Exterior
Exterior Feature Lawn Irrigation, Rain Gutters, Lighting
Parking Features 2 Car Garage, Attached, Garage Door Opener
Garage Spaces 2.0
Fence Fence - Wooden Enclosed
Community Features Clubhouse, Park, Pool, Tennis Court(s), Walk/Jog Trails
Utilities Available Dominion Energy, Mt. P. W/S Comm
Roof Type Architectural
Porch Deck, Patio, Front Porch, Screened
Total Parking Spaces 2
Building
Lot Description 0 - .5 Acre, High, Interior Lot
Story 1
Foundation Crawl Space
Sewer Public Sewer
Water Public
Architectural Style Traditional
Level or Stories One and One Half
Structure Type Cement Siding
New Construction No
Schools
Elementary Schools Charles Pinckney Elementary
Middle Schools Cario
High Schools Wando
Others
Acceptable Financing Cash, Conventional
Listing Terms Cash, Conventional
Financing Cash,Conventional
567 Crowfield Blvd, Goose Creek, South Carolina, 29445, USA






