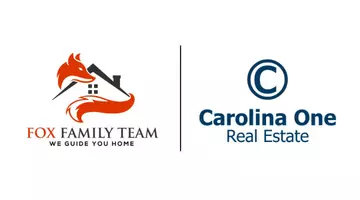4 Beds
3.5 Baths
3,042 SqFt
4 Beds
3.5 Baths
3,042 SqFt
Key Details
Property Type Single Family Home
Sub Type Single Family Detached
Listing Status Active
Purchase Type For Sale
Square Footage 3,042 sqft
Price per Sqft $427
Subdivision Rivertowne
MLS Listing ID 25012060
Bedrooms 4
Full Baths 3
Half Baths 1
Year Built 2005
Lot Size 10,454 Sqft
Acres 0.24
Property Sub-Type Single Family Detached
Property Description
The expansive primary retreat is located on the main floor & boasts an on-trend & luxurious primary bath with porcelain tile, double-sink vanity, a stand-alone soaking tub and an extra large, tiled shower. The second floor includes an additional primary retreat along with two guest rooms connected via a jack-and-jill bathroom.
Let's not forget the garage where you'll love the sparkle of the newly Epoxied floors! No expense was spared to close-in/seal and dehumidify this huge space that encompasses three parking spots, a large workshop and a storage area. The exterior, garden-shed style, covered storage runs the length of the garage, as well. House includes Central Vacuum and yard includes an irrigation system.
2022 - New Roof & HVAC
2024 - 3 Car Garage & Workshop - Sealed & Dehumidified with Epoxied floors
2024 - Kitchen appliance garage
2024 - Built in wine/coffee bar
2025 - Front exterior stairs - fully replaced & painted
2025 - Rennai Tankless Hot Water Heater
Enjoy country club living? Rivertowne Country Club is an Arnold Palmer Signature course and is rated 4.5 Stars by Golf Digest. Access to Tennis, Fitness and Swim amenities are also available. Located just 25 minutes to beaches, the Charleston International airport and picturesque Charleston, this is truly a gorgeous place to enjoy lowcountry living!
Location
State SC
County Charleston
Area 41 - Mt Pleasant N Of Iop Connector
Rooms
Primary Bedroom Level Lower, Upper
Master Bedroom Lower, Upper Outside Access
Interior
Interior Features Ceiling - Cathedral/Vaulted, Ceiling - Smooth, High Ceilings, Garden Tub/Shower, Kitchen Island, Walk-In Closet(s), Ceiling Fan(s), Central Vacuum, Eat-in Kitchen, Family, Formal Living, Entrance Foyer, Great, Office, Pantry, Separate Dining, Study, Sun, Utility
Heating Heat Pump
Flooring Carpet, Ceramic Tile, Epoxy, Wood
Fireplaces Number 1
Fireplaces Type Gas Log, Living Room, One
Window Features Storm Window(s)
Laundry Laundry Room
Exterior
Exterior Feature Balcony, Lawn Irrigation
Garage Spaces 3.0
Fence Wrought Iron
Community Features Clubhouse, Club Membership Available, Fitness Center, Golf Course, Golf Membership Available, Park, Pool, Tennis Court(s), Trash, Walk/Jog Trails
Utilities Available Dominion Energy, Mt. P. W/S Comm
Waterfront Description Pond,Pond Site
Roof Type Architectural
Porch Deck, Patio, Covered, Front Porch, Porch - Full Front, Screened
Total Parking Spaces 3
Building
Lot Description 0 - .5 Acre, Level
Dwelling Type Patio
Story 2
Foundation Raised
Sewer Public Sewer
Architectural Style Traditional
Level or Stories Two
Structure Type Cement Siding
New Construction No
Schools
Elementary Schools Jennie Moore
Middle Schools Laing
High Schools Wando
Others
Financing Any
Special Listing Condition Flood Insurance
567 Crowfield Blvd, Goose Creek, South Carolina, 29445, USA






