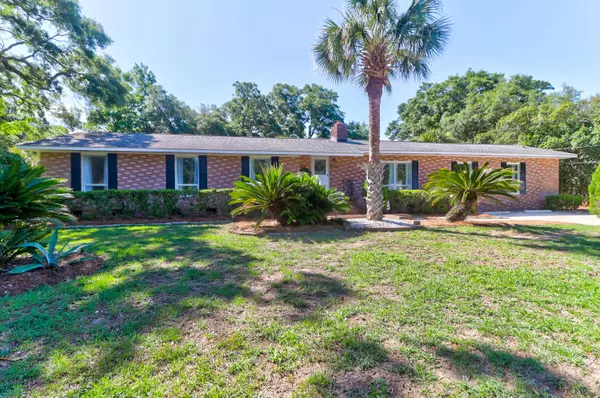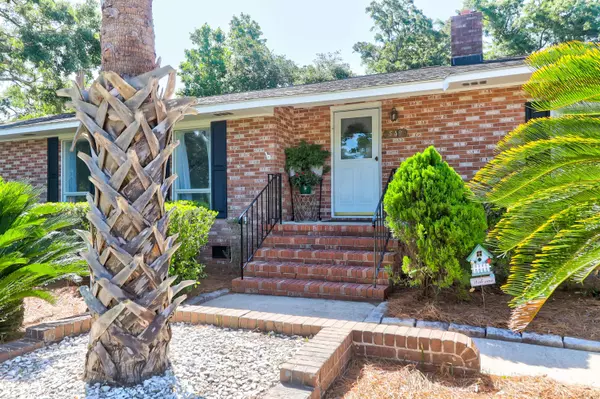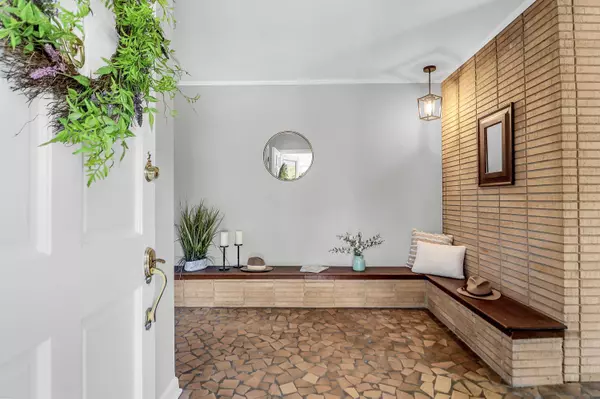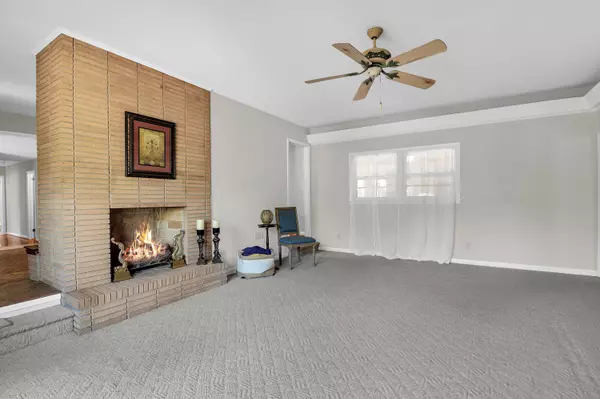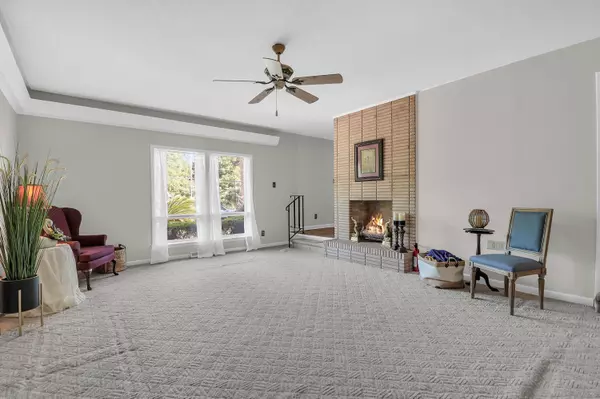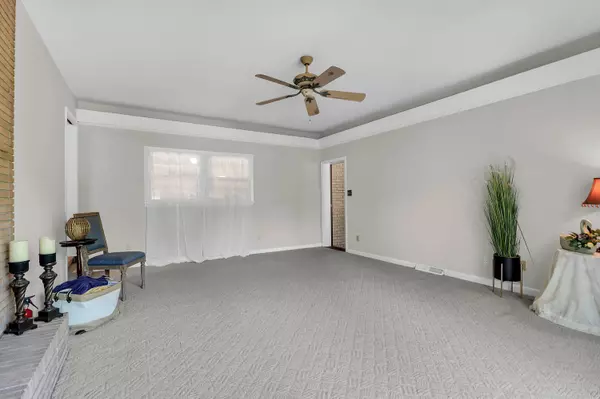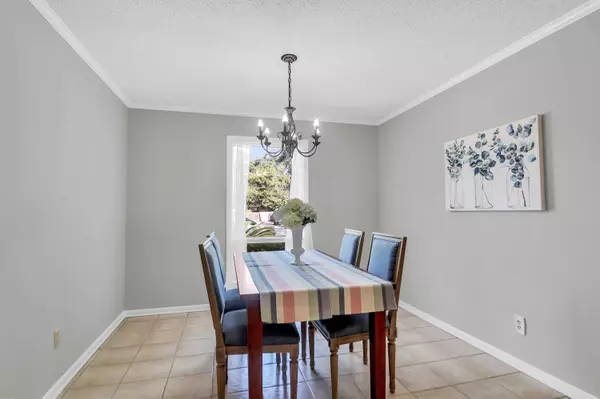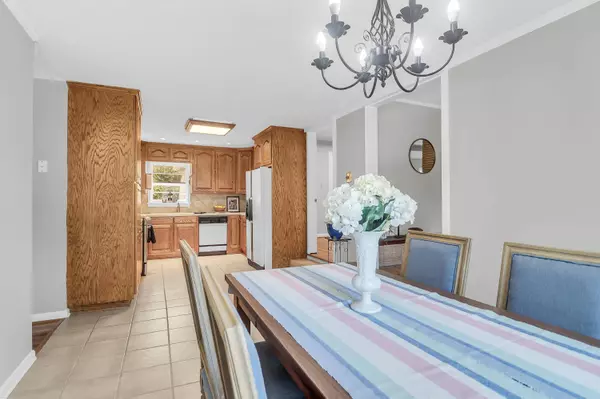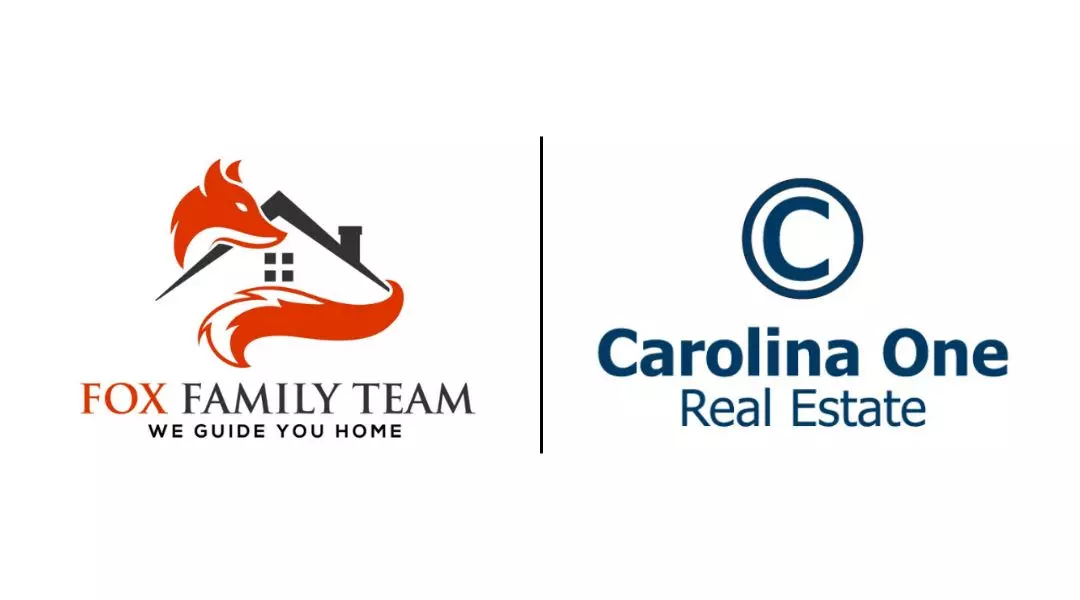
GALLERY
PROPERTY DETAIL
Key Details
Sold Price $705,0000.7%
Property Type Single Family Home
Sub Type Single Family Detached
Listing Status Sold
Purchase Type For Sale
Square Footage 2, 061 sqft
Price per Sqft $342
Subdivision Fort Johnson Estates
MLS Listing ID 24013214
Sold Date 07/19/24
Bedrooms 3
Full Baths 2
Half Baths 1
HOA Y/N No
Year Built 1961
Lot Size 0.470 Acres
Acres 0.47
Property Sub-Type Single Family Detached
Location
State SC
County Charleston
Area 21 - James Island
Rooms
Master Bedroom Ceiling Fan(s), Multiple Closets, Walk-In Closet(s)
Building
Lot Description 0 - .5 Acre, High, Level
Story 1
Foundation Crawl Space
Sewer Public Sewer
Water Public
Architectural Style Ranch, Traditional
Level or Stories One
Structure Type Brick Veneer
New Construction No
Interior
Interior Features Walk-In Closet(s), Wet Bar, Ceiling Fan(s), Family, Entrance Foyer, Frog Detached, Office, Pantry, Separate Dining, Sun, Utility
Heating Electric, Natural Gas
Cooling Central Air
Flooring Carpet, Ceramic Tile, Wood
Fireplaces Number 2
Fireplaces Type Bedroom, Family Room, Gas Log, Two
Window Features Storm Window(s),Window Treatments - Some
Laundry Electric Dryer Hookup, Washer Hookup, Laundry Room
Exterior
Parking Features 1 Car Garage, 1.5 Car Garage, 2 Car Garage, Detached, Off Street
Garage Spaces 4.5
Fence Fence - Metal Enclosed
Community Features Clubhouse, Club Membership Available, Pool, Trash
Roof Type Architectural
Porch Patio
Total Parking Spaces 4
Schools
Elementary Schools Stiles Point
Middle Schools Camp Road
High Schools James Island Charter
Others
Acceptable Financing Any, Cash, Conventional, FHA, VA Loan
Listing Terms Any, Cash, Conventional, FHA, VA Loan
Financing Any,Cash,Conventional,FHA,VA Loan
CONTACT


