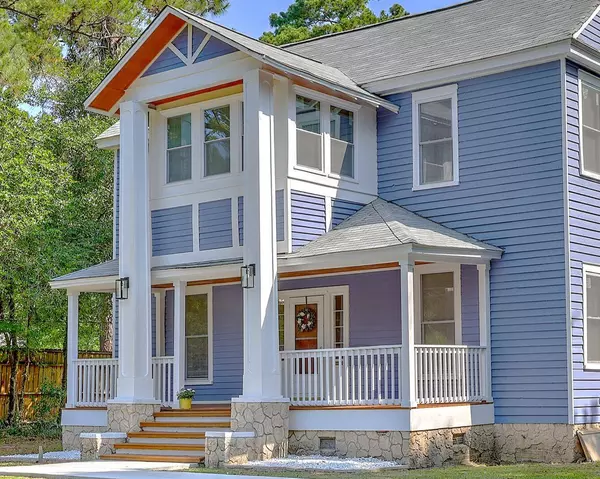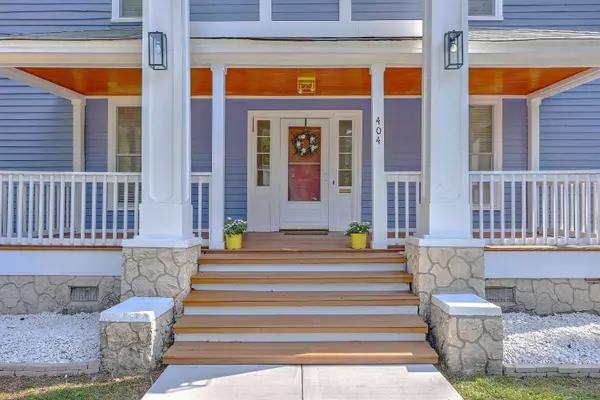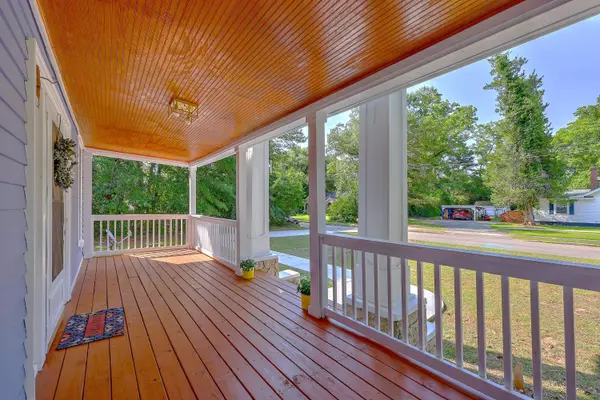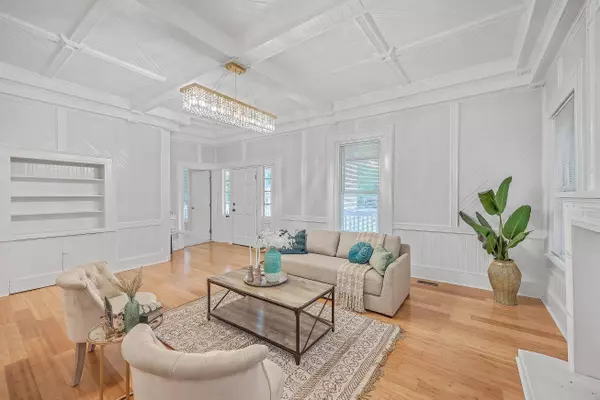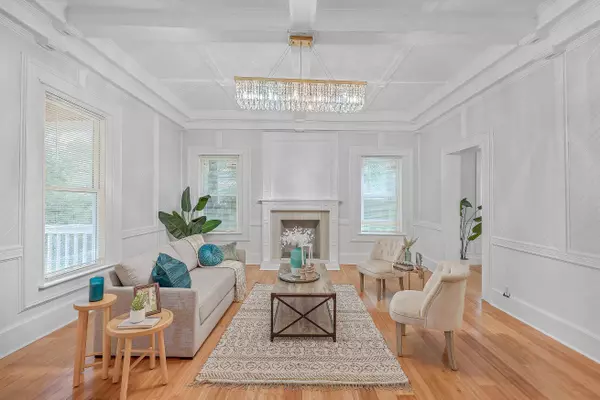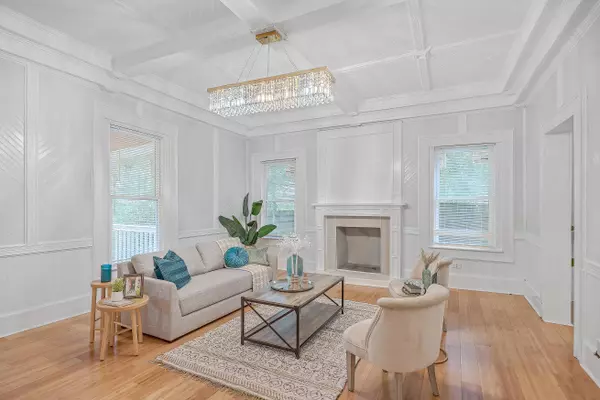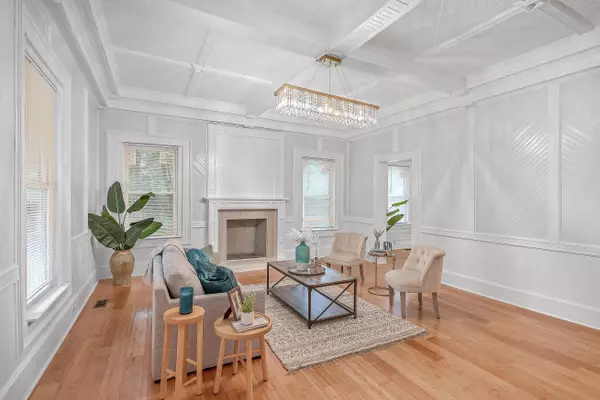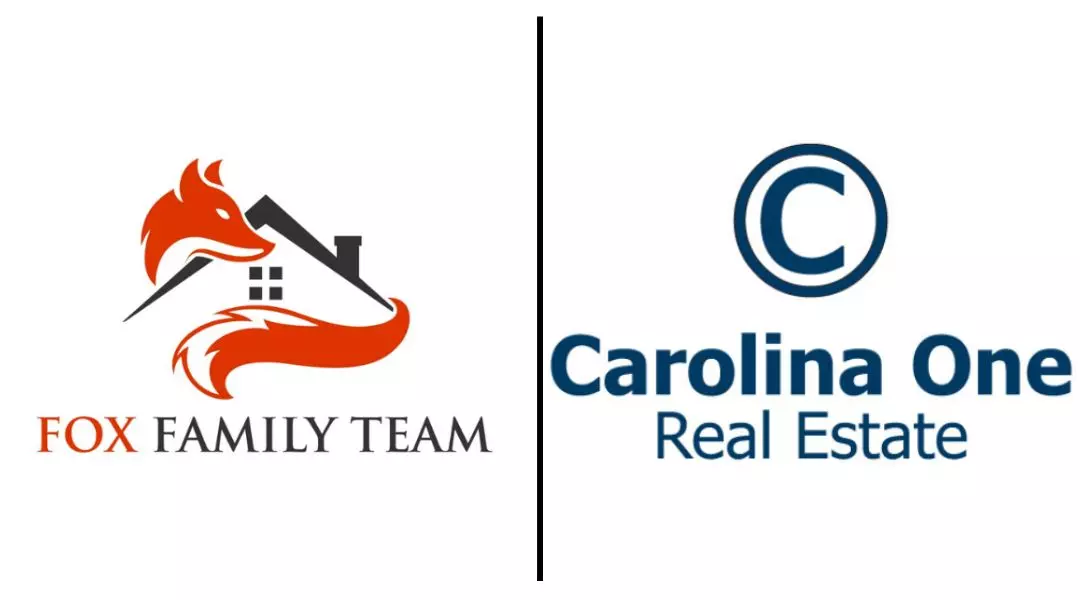
GALLERY
PROPERTY DETAIL
Key Details
Sold Price $365,000
Property Type Single Family Home
Sub Type Single Family Detached
Listing Status Sold
Purchase Type For Sale
Square Footage 2, 379 sqft
Price per Sqft $153
MLS Listing ID 23012765
Sold Date 04/16/24
Bedrooms 4
Full Baths 2
Half Baths 1
HOA Y/N No
Year Built 1901
Lot Size 0.470 Acres
Acres 0.47
Property Sub-Type Single Family Detached
Location
State SC
County Dorchester
Area 64 - St. George, Harleyville, Reevesville, Dorchester
Region None
City Region None
Rooms
Primary Bedroom Level Lower
Master Bedroom Lower
Building
Lot Description 0 - .5 Acre, Level
Story 2
Foundation Crawl Space
Sewer Public Sewer
Water Public
Architectural Style Traditional
Level or Stories Two
Structure Type Wood Siding
New Construction No
Interior
Interior Features Ceiling - Smooth, High Ceilings, Eat-in Kitchen, Formal Living, Entrance Foyer, Office, Sun, Utility
Heating Natural Gas
Cooling Central Air
Flooring Carpet, Wood
Fireplaces Type Bedroom, Family Room, Other, Three +
Laundry Electric Dryer Hookup, Washer Hookup, Laundry Room
Exterior
Parking Features Off Street
Community Features Trash
Roof Type Architectural
Porch Deck, Front Porch, Porch - Full Front
Schools
Elementary Schools Williams
Middle Schools Harleyville/Ridgeville
High Schools Woodland
Others
Acceptable Financing Any, Cash, Conventional, FHA, VA Loan
Listing Terms Any, Cash, Conventional, FHA, VA Loan
Financing Any,Cash,Conventional,FHA,VA Loan
CONTACT


