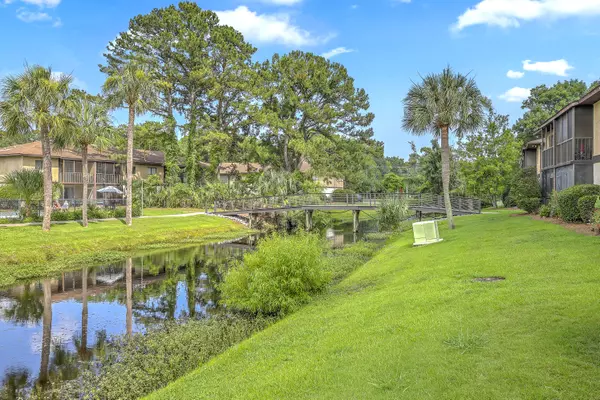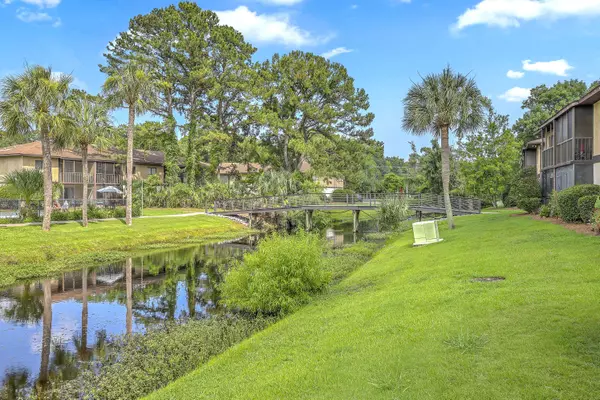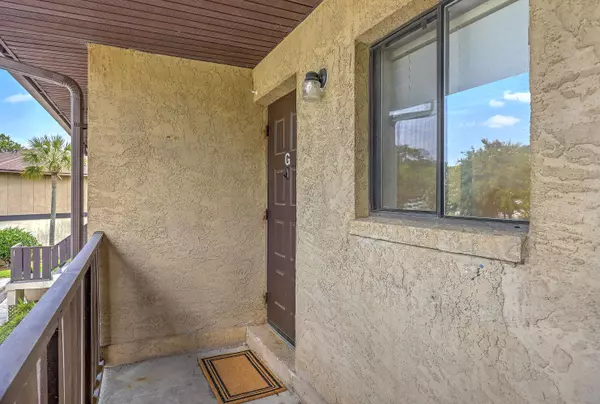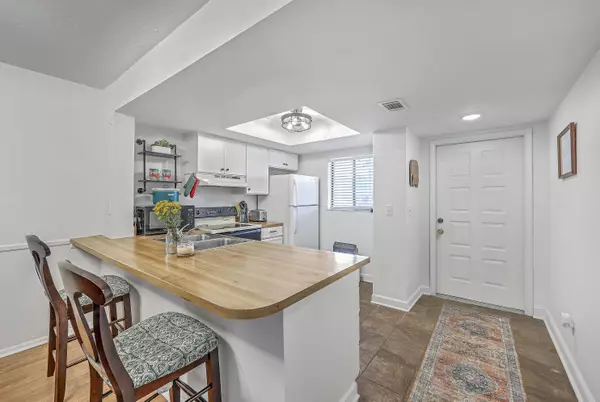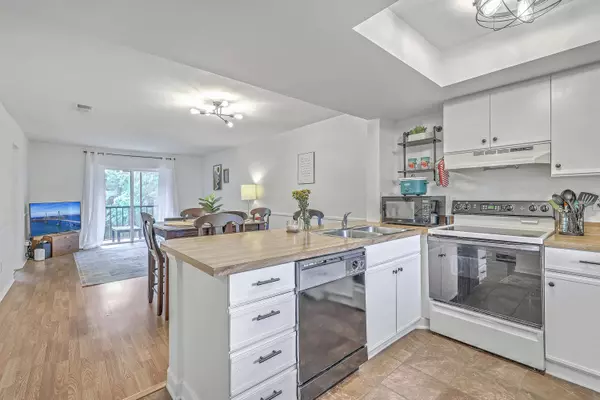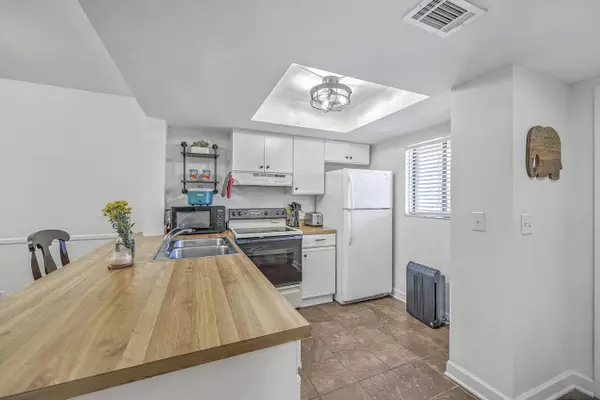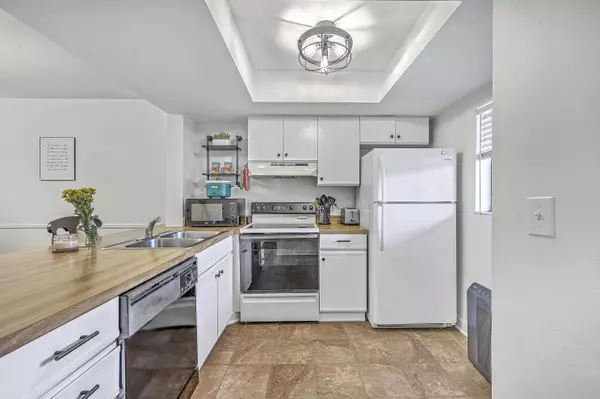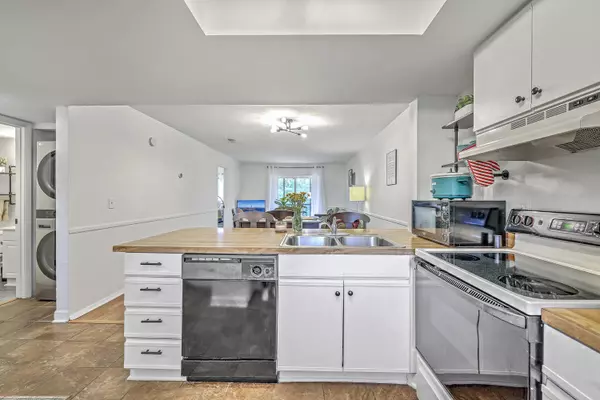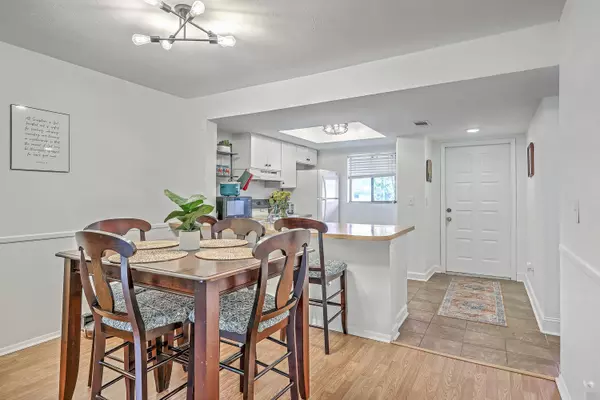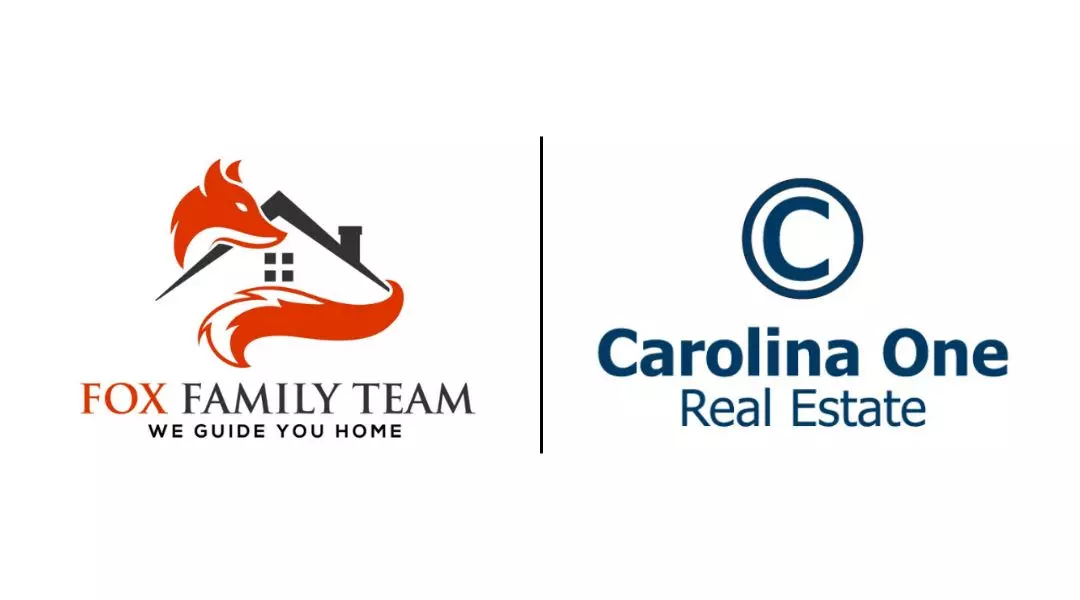
GALLERY
PROPERTY DETAIL
Key Details
Sold Price $217,0001.4%
Property Type Multi-Family
Sub Type Single Family Attached
Listing Status Sold
Purchase Type For Sale
Square Footage 850 sqft
Price per Sqft $255
Subdivision Dovefield
MLS Listing ID 25016170
Sold Date 08/06/25
Bedrooms 2
Full Baths 2
HOA Y/N No
Year Built 1985
Property Sub-Type Single Family Attached
Location
State SC
County Charleston
Area 12 - West Of The Ashley Outside I-526
Rooms
Master Bedroom Walk-In Closet(s)
Building
Story 1
Foundation Slab
Sewer Public Sewer
Water Public
Level or Stories One
Structure Type Stucco
New Construction No
Interior
Interior Features Ceiling - Smooth, Tray Ceiling(s), Walk-In Closet(s), Ceiling Fan(s), Eat-in Kitchen, Living/Dining Combo
Heating Central, Electric
Cooling Central Air
Flooring Ceramic Tile, Laminate, Luxury Vinyl
Window Features Window Treatments - Some
Laundry Electric Dryer Hookup, Washer Hookup, Laundry Room
Exterior
Exterior Feature Rain Gutters
Parking Features Off Street
Community Features Pool, Trash
Waterfront Description Pond
Roof Type Asphalt
Porch Front Porch, Screened
Schools
Elementary Schools Drayton Hall
Middle Schools C E Williams
High Schools West Ashley
Others
Acceptable Financing Any, Cash, Conventional, FHA, State Housing Authority, VA Loan
Listing Terms Any, Cash, Conventional, FHA, State Housing Authority, VA Loan
Financing Any,Cash,Conventional,FHA,State Housing Authority,VA Loan
SIMILAR HOMES FOR SALE
Check for similar Multi-Familys at price around $217,000 in Charleston,SC

Active
$249,000
2347 Tall Sail Dr #J, Charleston, SC 29414
Listed by Keller Williams Realty Charleston West Ashley • Jonathan Holt2 Beds 2 Baths 1,067 SqFt
Active
$270,000
415 Parkdale Dr #2f, Charleston, SC 29414
Listed by AgentOwned Realty Charleston Group • Cathy Rosenblum3 Beds 2 Baths 1,480 SqFt
Active Under Contract
$269,000
2333 Tall Sail Dr #G 607, Charleston, SC 29414
Listed by The Boulevard Company • Erica Zepp2 Beds 1.5 Baths 1,184 SqFt
CONTACT

